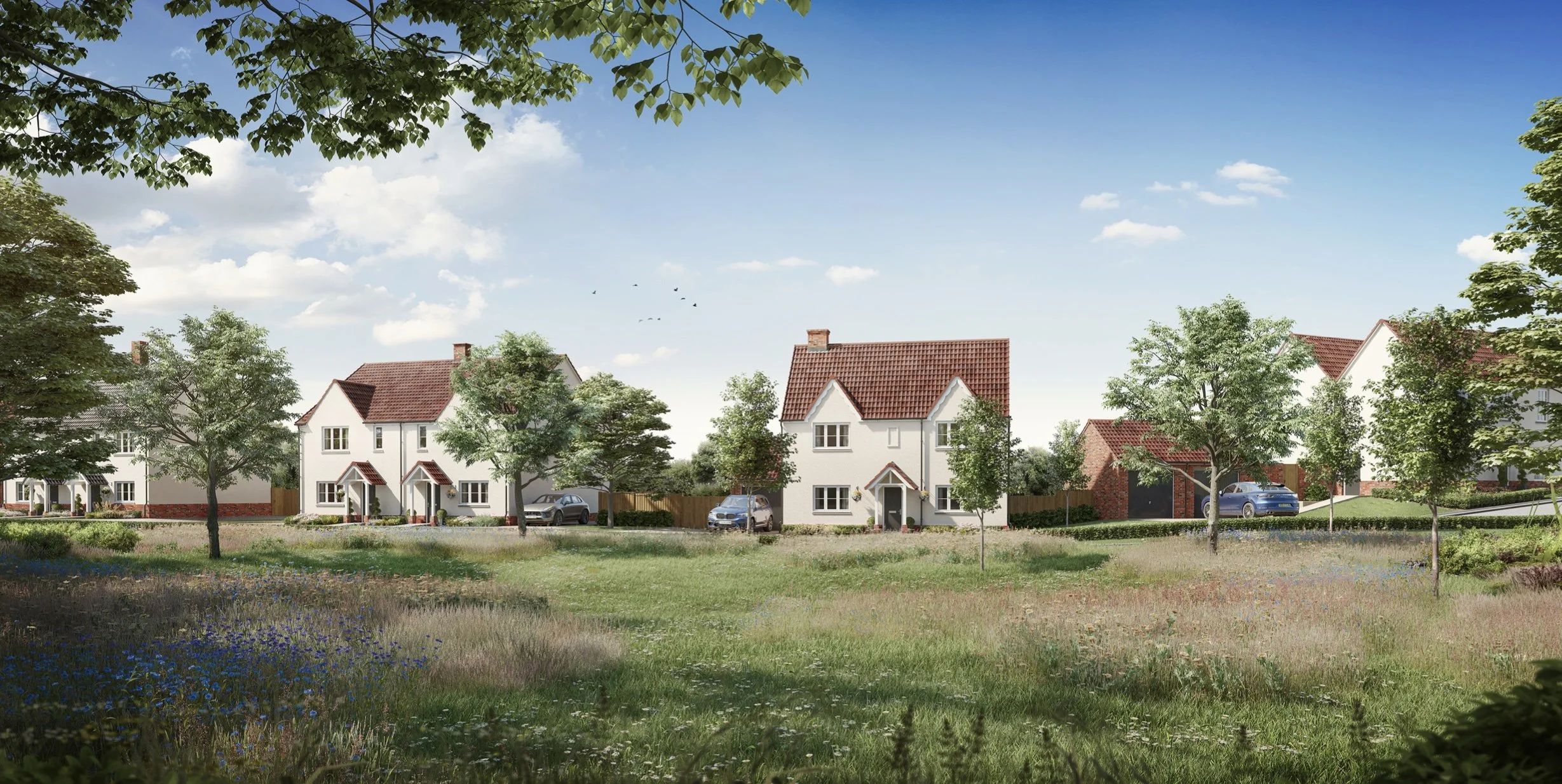We have recently submitted a Reserved Matters Application for a new residential development in Essex, in conjunction with Hill. The proposals consist of 50 new houses, 20 of which will be made available as affordable housing. The site is located in a rural area, to the south of the village of Finchingfield. The design focuses on a principle of “outward greening” which creates a continuous green buffer zone to the perimeter of the site, to protect views towards and out of the site from the open countryside. Large public green spaces are incorporated, creating attractive walking and cycle routes for both new and existing local residents and air source heat pumps are proposed to every home, providing efficient, renewable energy for residents.
The houses have been designed to reflect the diverse character of the adjacent village, providing a low density which leaves lots of space for generous private gardens and the public greens. The design developed alongside frequent consultation with Braintree Council, the local parish councils and through public consultation events both online and in person. This process informed a substantial planting set-back from Bardfield Road, which helps to protect the rural feel of the approach into Finchingfield.
Image Credit: Bradley Dyer Raw
Client / Developer: Hill
Landscape Architects: Guarda Landscape
Planning Consultants: Carter Jonas
Highways Engineer: SDP Consulting Engineers


