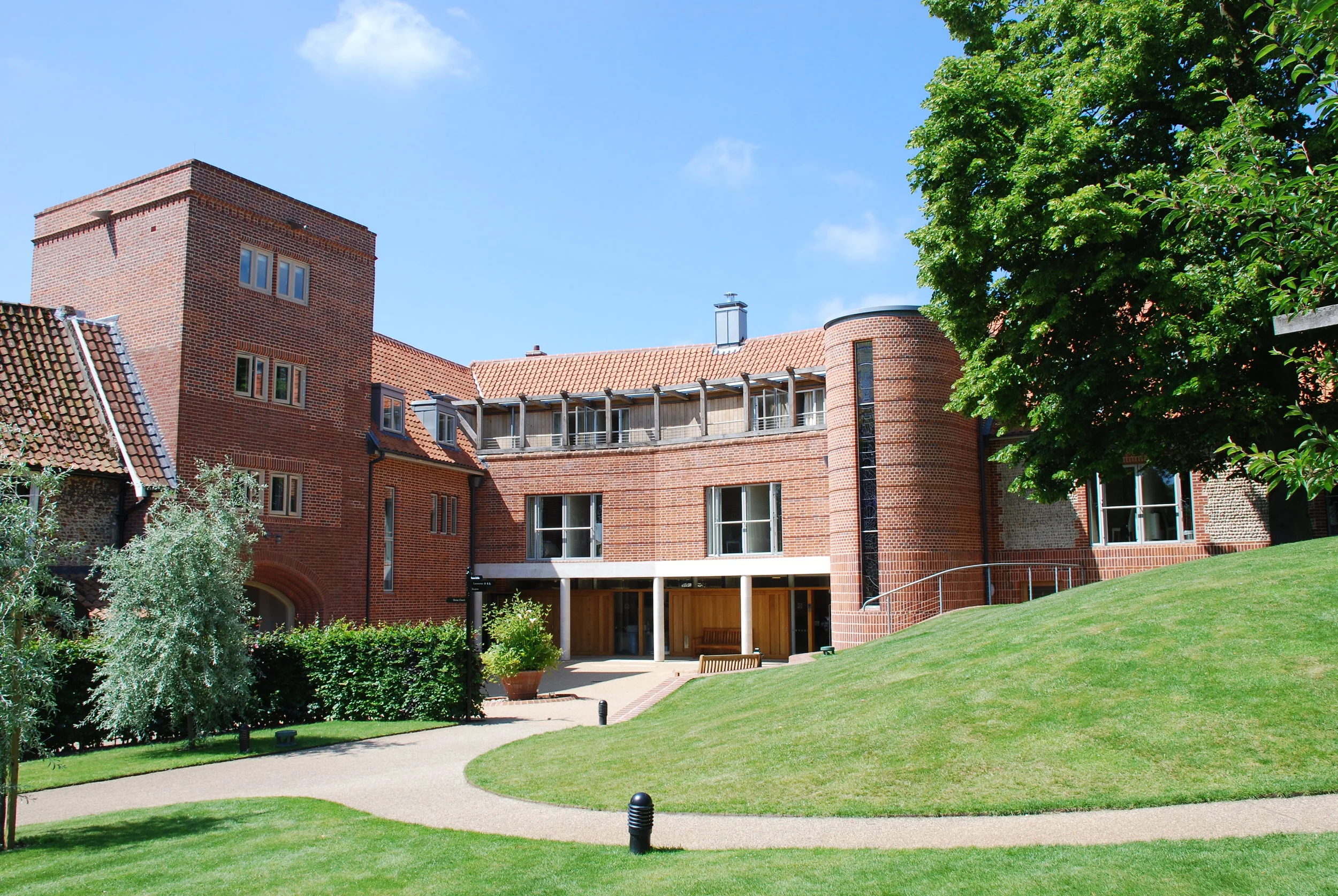Walsingham Stella Maris
Milner Wing, Walsingham Pilgrimage Centre
As the third phase of work to the Pilgrimage Centre, the practice designed a new reception building and additional accommodation. The Refectory, also completed by the practice, created a new site to the rear of an existing building of poor quality dating from the 1950s. The project reconstructs this building with a new wing facing onto the gardens.
The Guardians requested that the new building should increase public awareness of the College and give a more open and accessible face to the wider world. An arcade at street level facing ‘The Common Place’ at the centre of the village provides covered and level access to the new main entrance through to the Reception.
The 1950s building was reconstructed and the tower containing the main gate was raised by another floor to give greater presence.
The main entrance leads to a new cloister facing a courtyard, visually framed by a round stair tower. Reception areas and an exhibition space occupy the ground floor. First & second floors contain 32 rooms, each with full facilities. The top floor steps back with an oak loggia over a terrace. A cloister around two sides of the central gardens connects to the Refectory completed in the previous phases.

