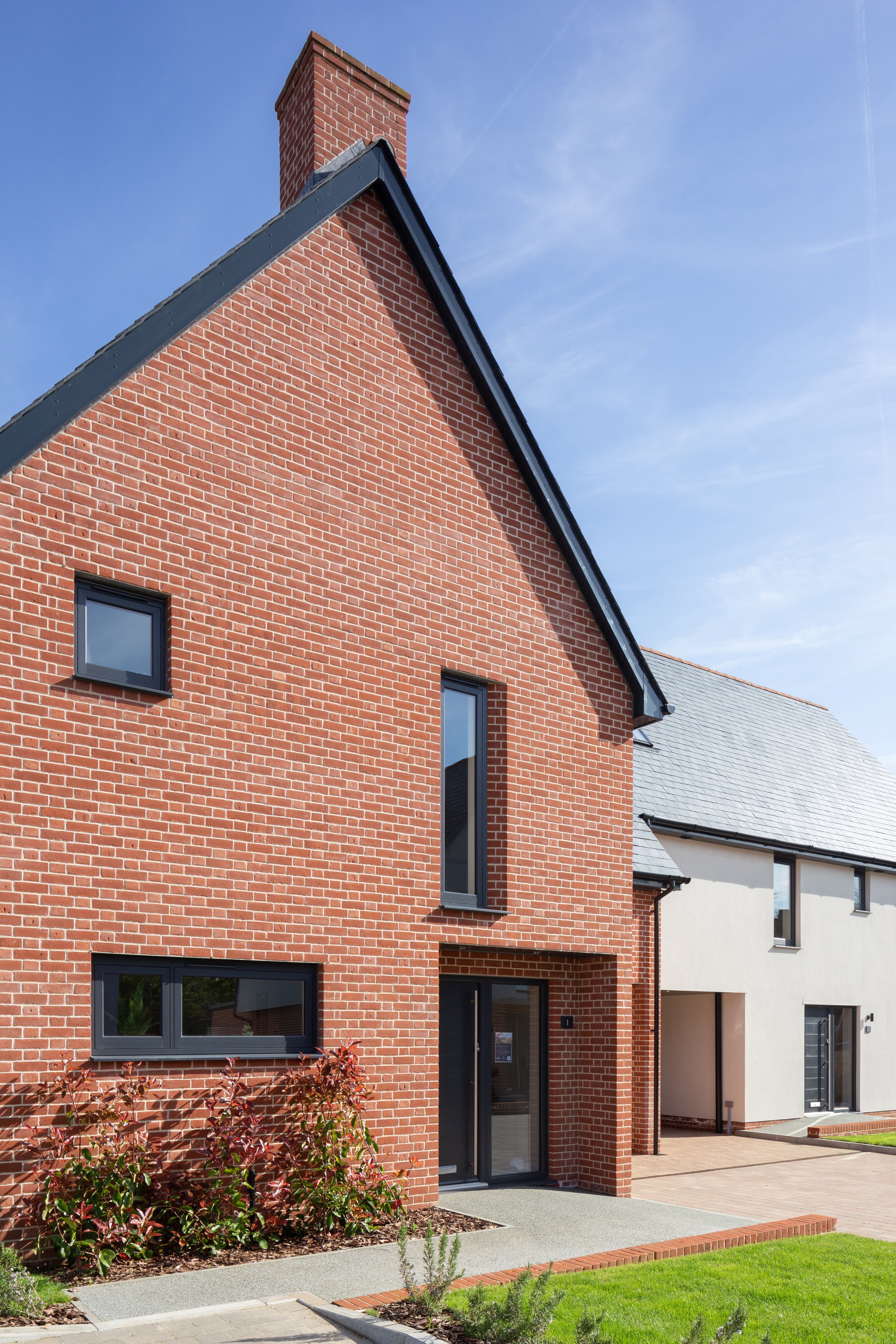Thaxted Housing
Development of 22 new builds and 7 conversions
CGA secured the commission to design housing for the former Molecular Products site, in Thaxted, through invited competition.
The site benefitted from a range of Heritage assets but also presented a challenging variety of constraints; a public sewer, flooding, retained bus stop and utilities infrastructure, multiple adjoining neighbours, contamination and steep topography.
The design seeks to distil something of Thaxted’s ‘spirit of place’ by alluding to the contiguous row forms of the town’s dense, historic centre, which are varied in scale, material, colour and roof profile.
Roof forms are varied, elevations playful and a soft palette of pastel colours reflects the many shades of render seen in historic Thaxted. Diaper pattern brickwork has also been used as an accent throughout, echoing the masonry on the existing, Listed buildings on site.
A new pedestrian route at the Northern end draws residents in, between new and old buildings, and into a generous central landscaping and parking zone. Planting and boundary treatments are carefully considered and of a high quality.
The site was the last significant parcel of land available in Thaxted, and the scheme benefitted from extensive consultation with Uttlesford District Council and a programme of public consultation in the Guildhall. The proposals generated a great deal of interest, and consent was secured at first time of asking.
The site was subsequently sold to Wadhams, who built out to our original design, using their own architect. We think they did an excellent job. This is a successful piece of townscape, in harmony with an adjacent and ancient medieval core.
Project Value: Undisclosed
Client: Undisclosed
Photography: Matthew Smith

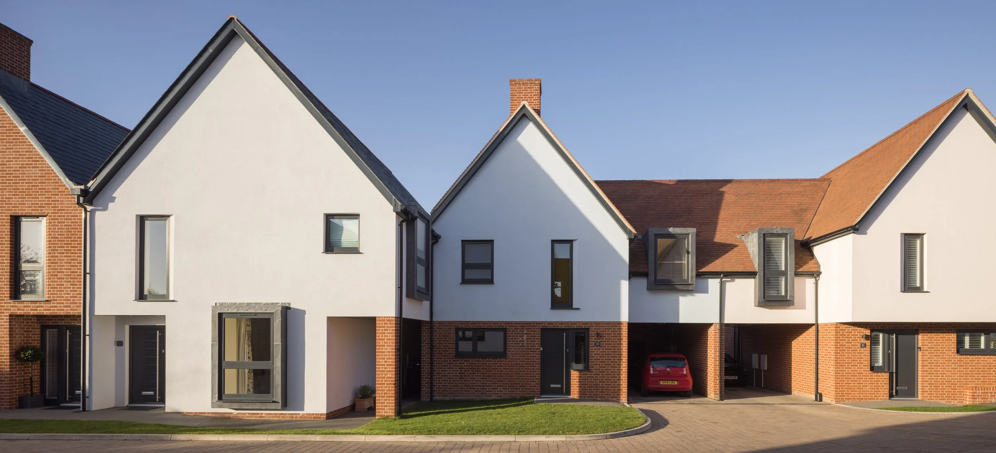
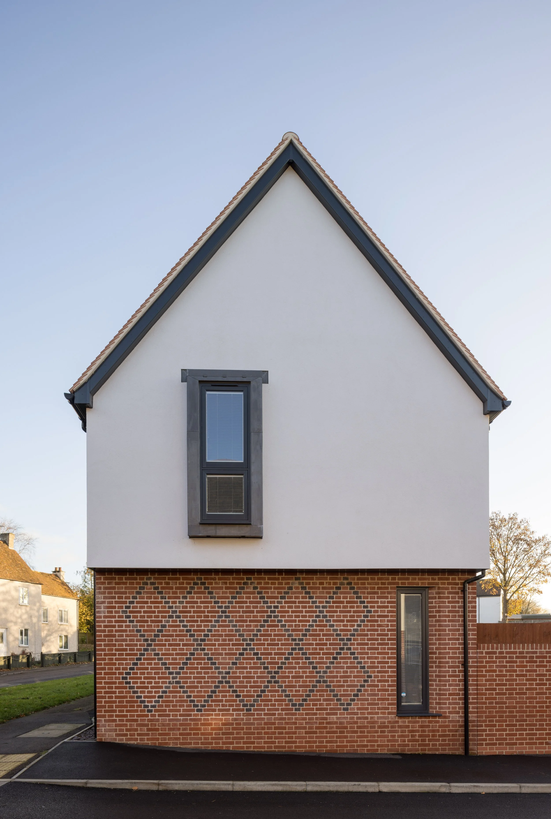
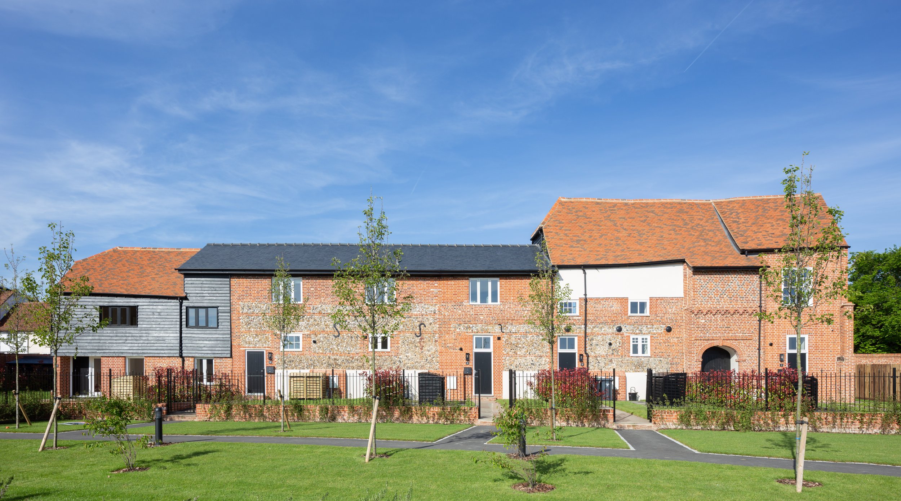
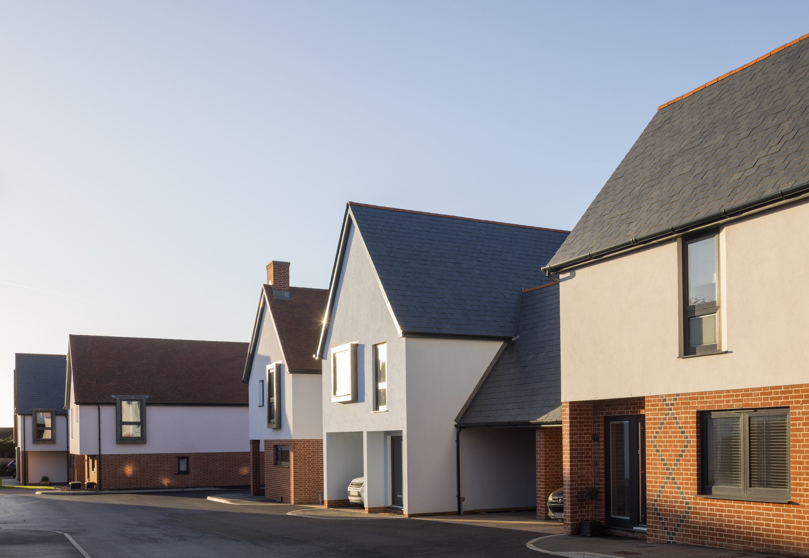
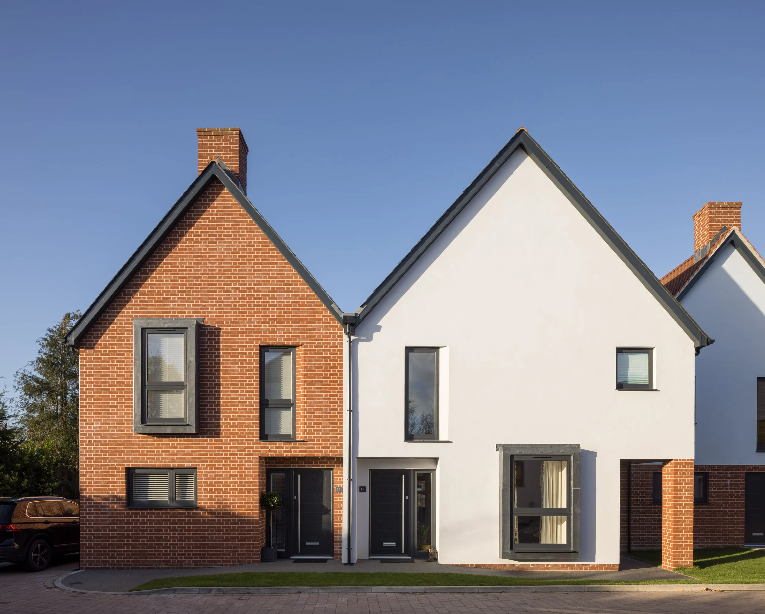
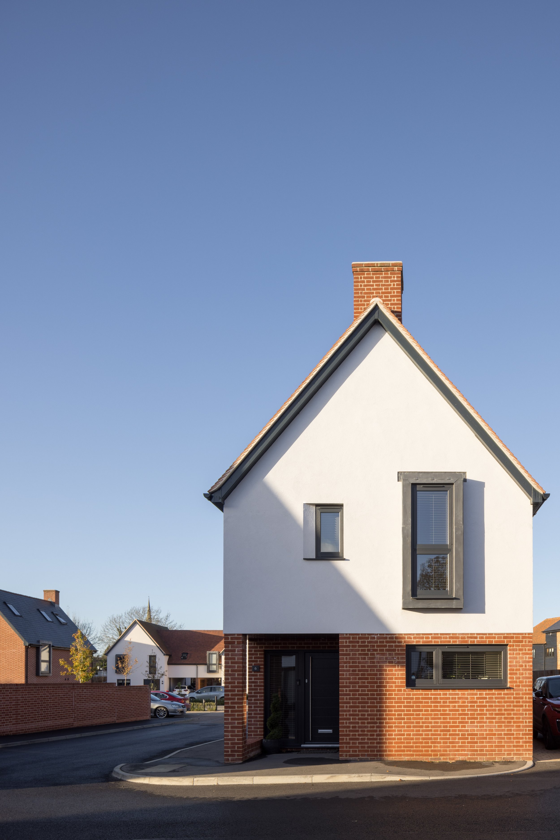
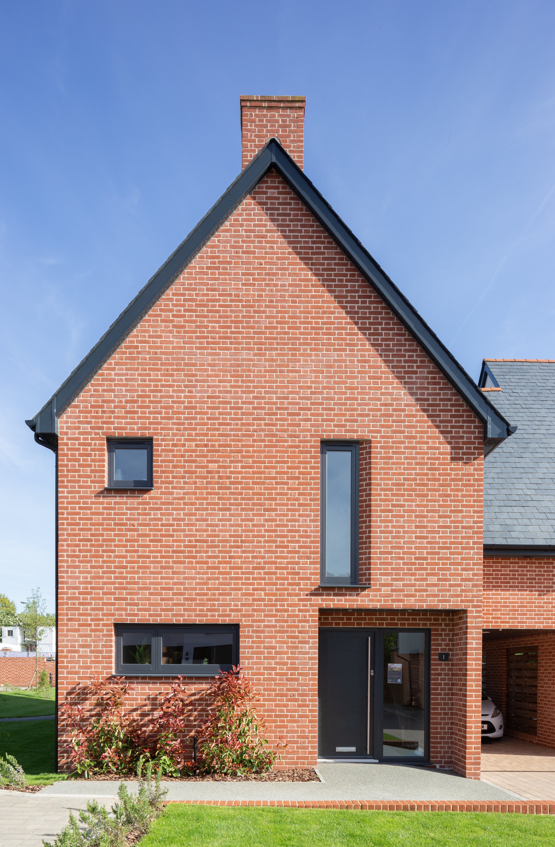
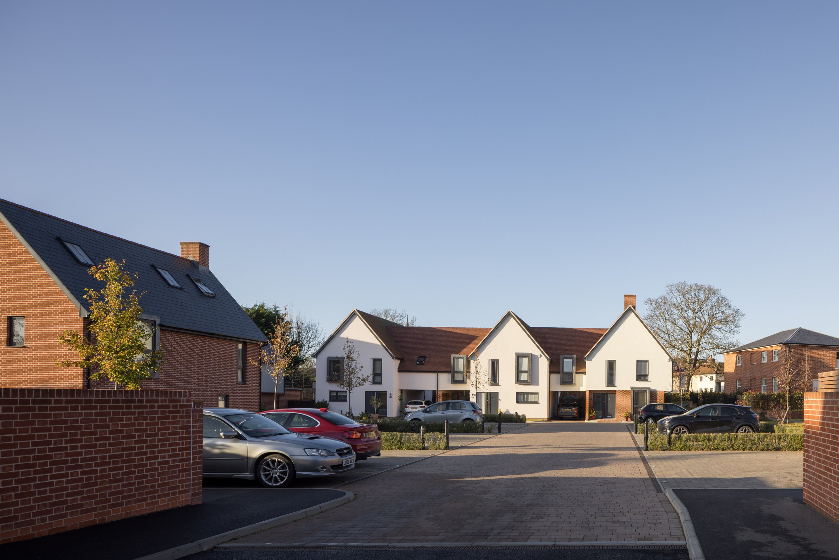
![CGA_Thaxted_IMG_1237[1].jpg](https://images.squarespace-cdn.com/content/v1/56673d86a976aff9578ae437/1656323939561-4IO1CDE6WVWU6TJK6SXE/CGA_Thaxted_IMG_1237%5B1%5D.jpg)
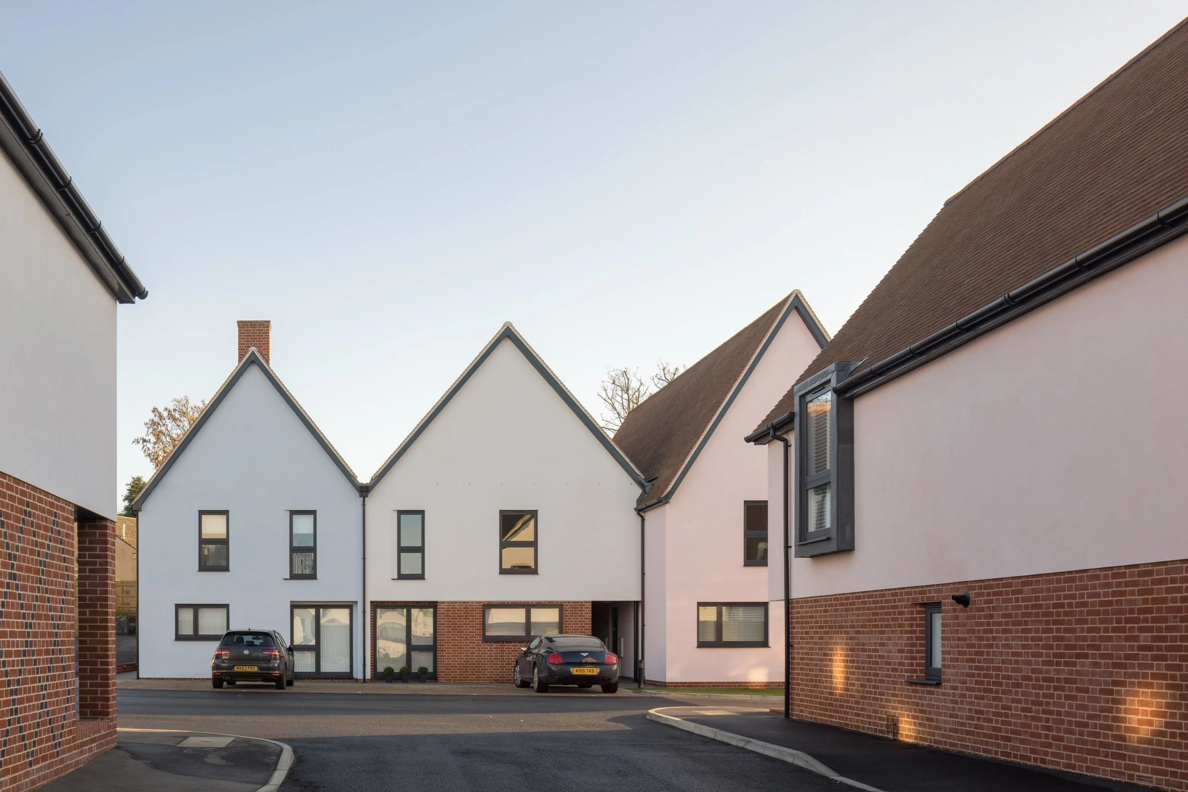
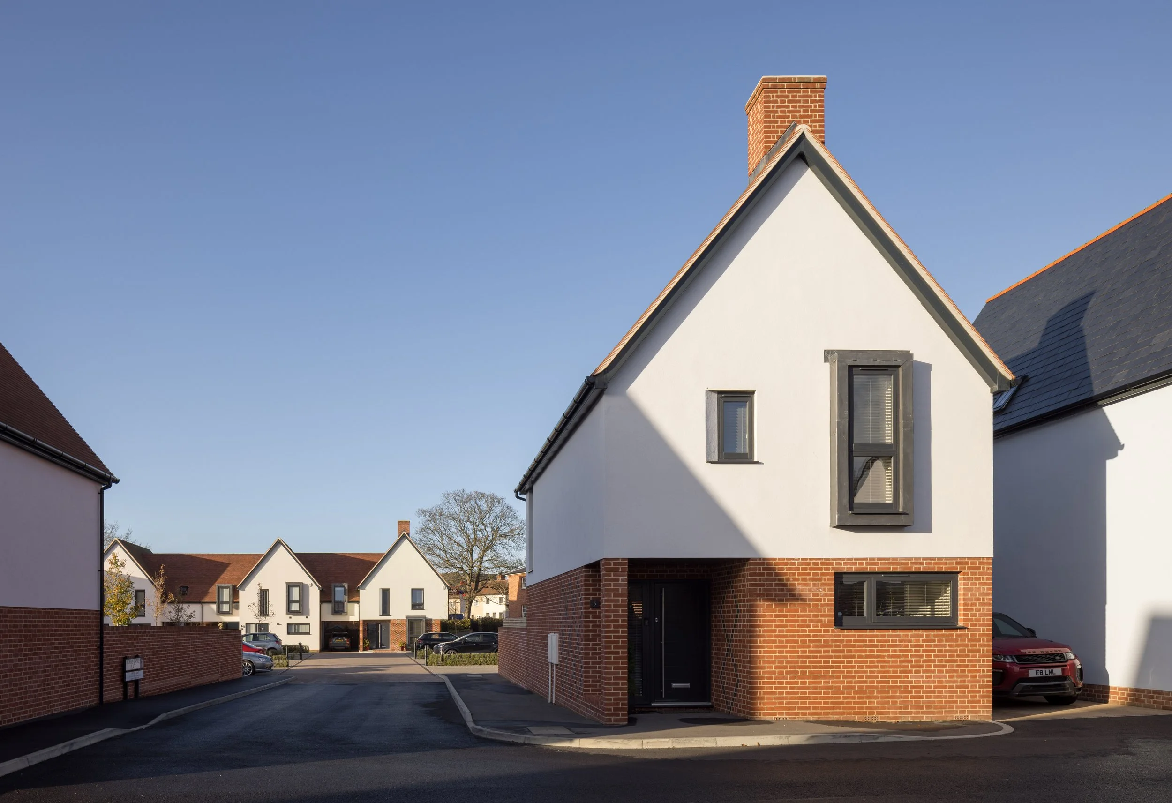
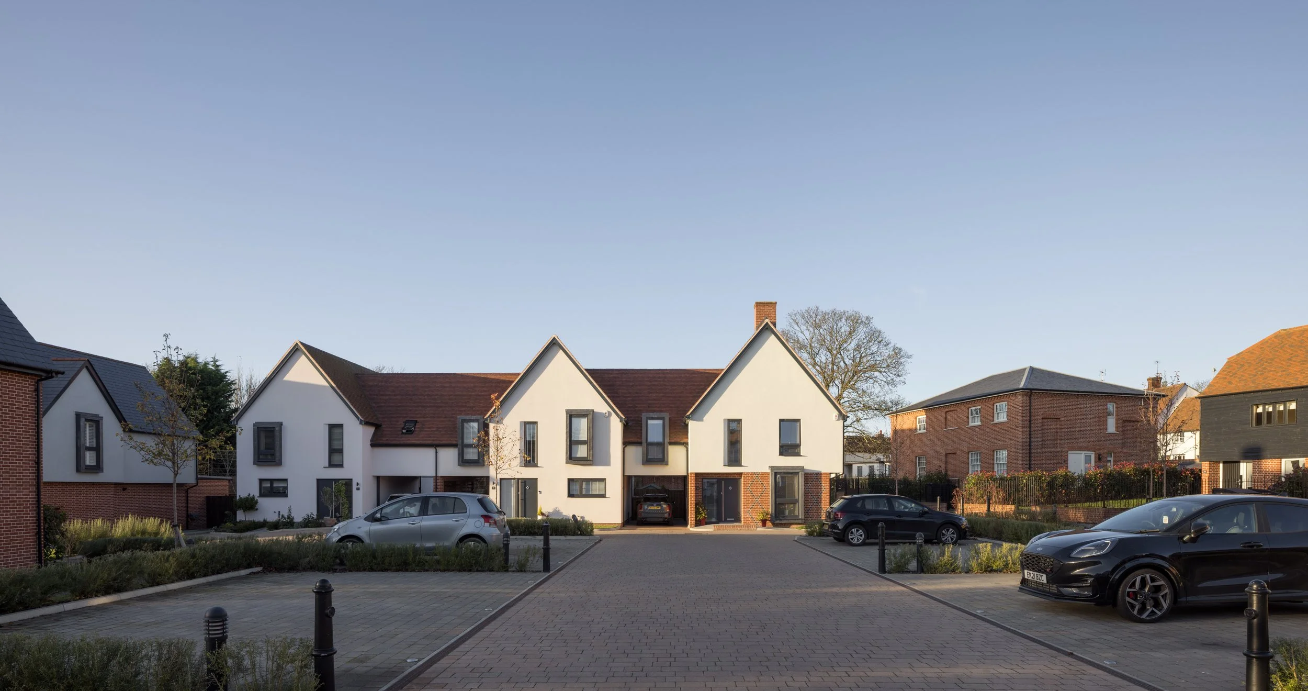
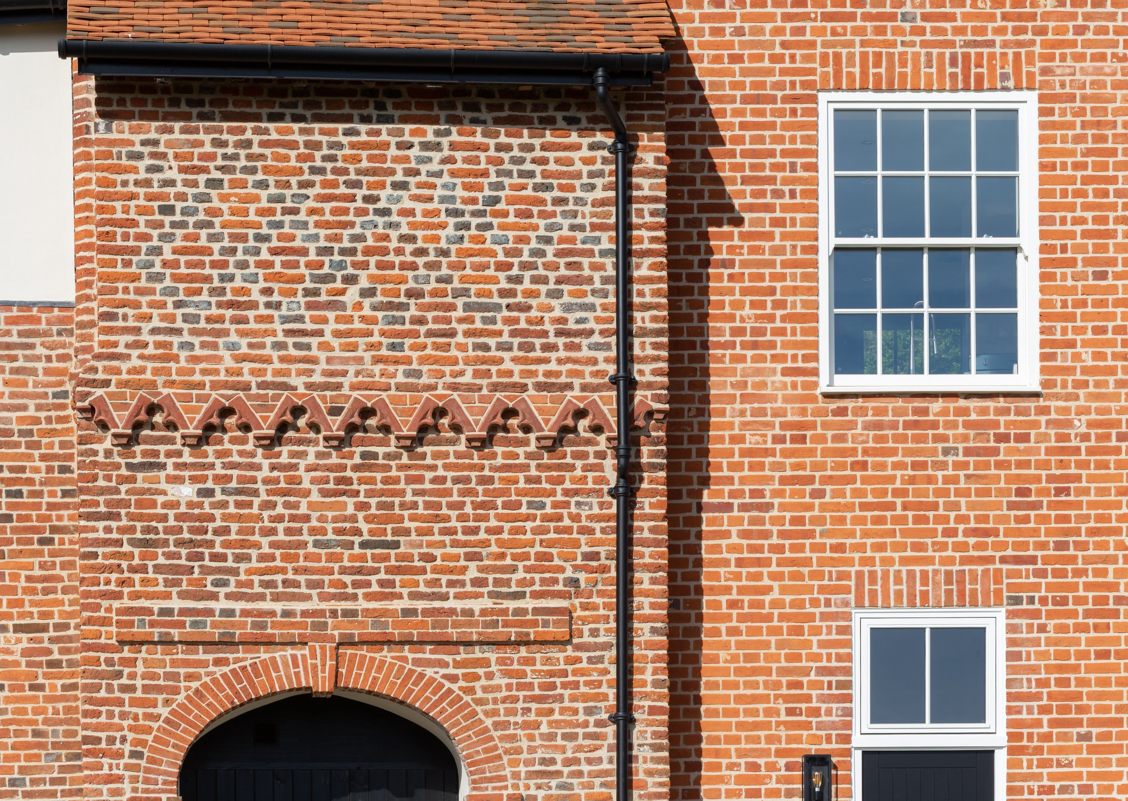
![CGA_Thaxted_IMG_1246[1].jpg](https://images.squarespace-cdn.com/content/v1/56673d86a976aff9578ae437/1656323822226-34WOJUD30K0XKH1W44O9/CGA_Thaxted_IMG_1246%5B1%5D.jpg)
