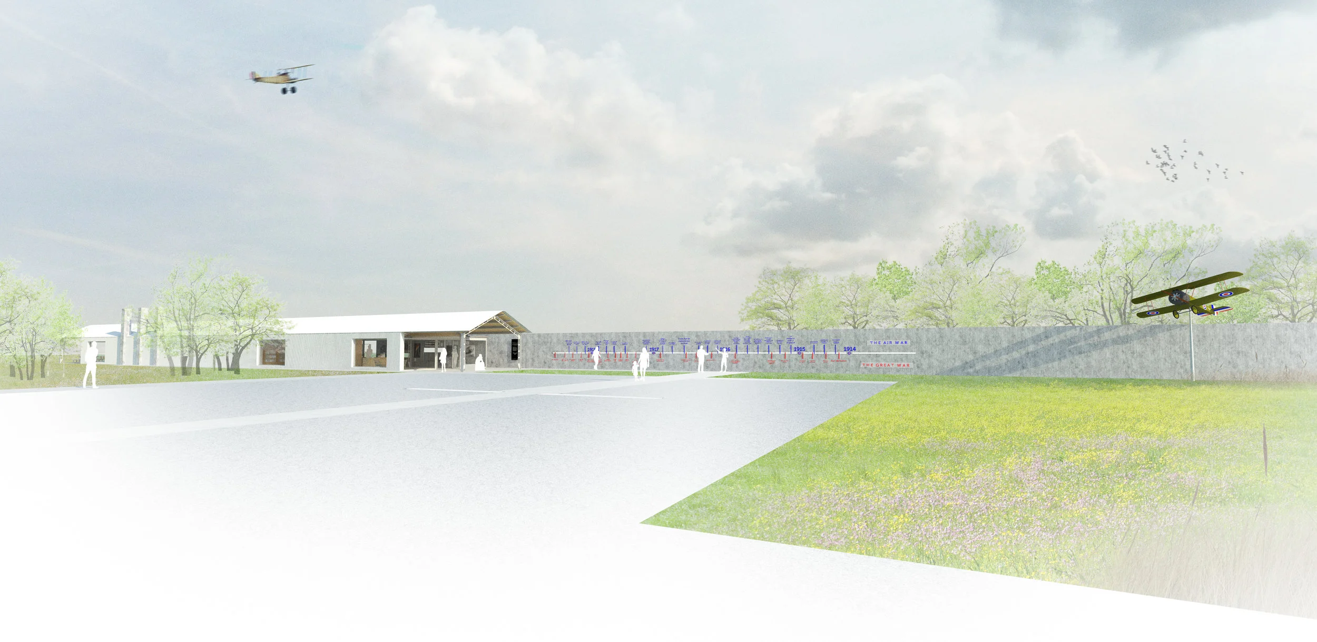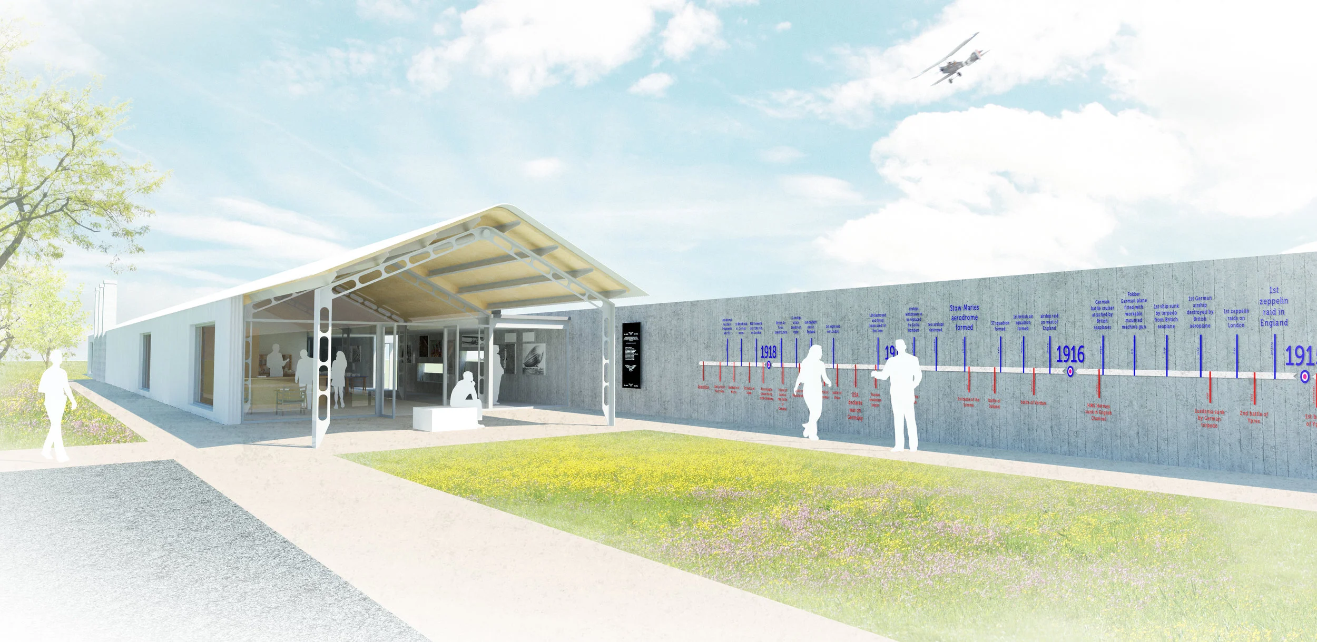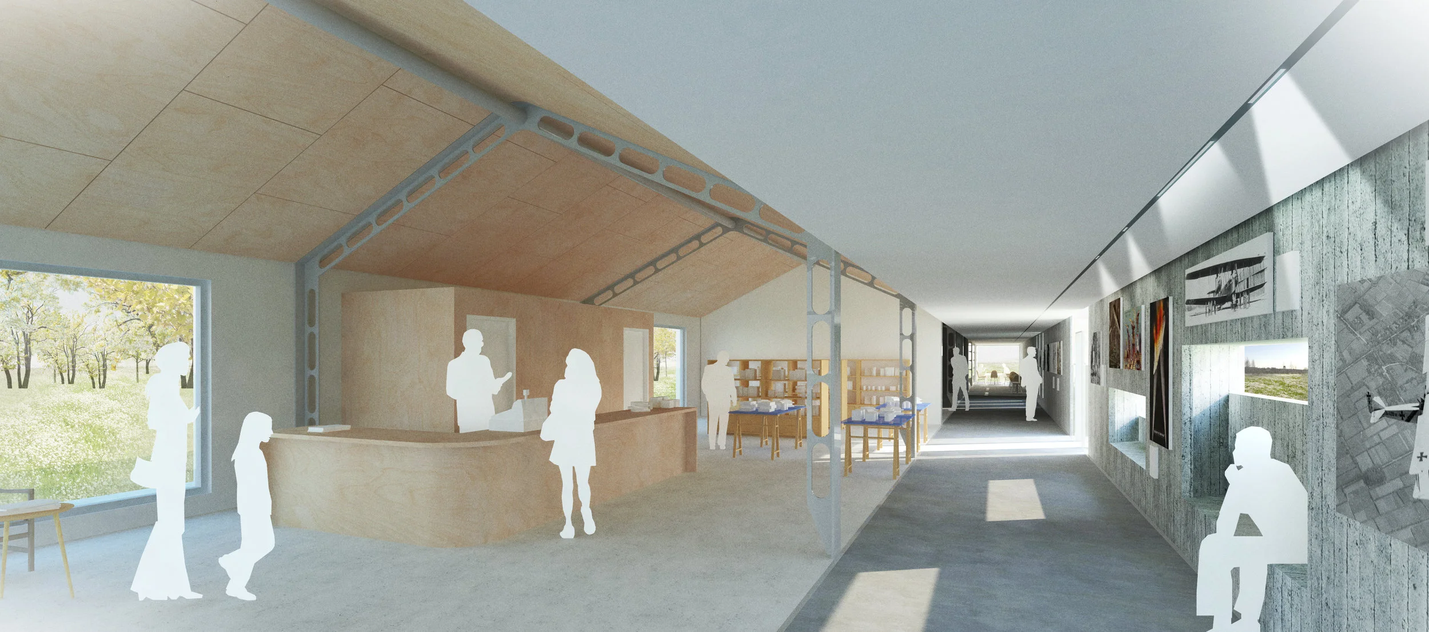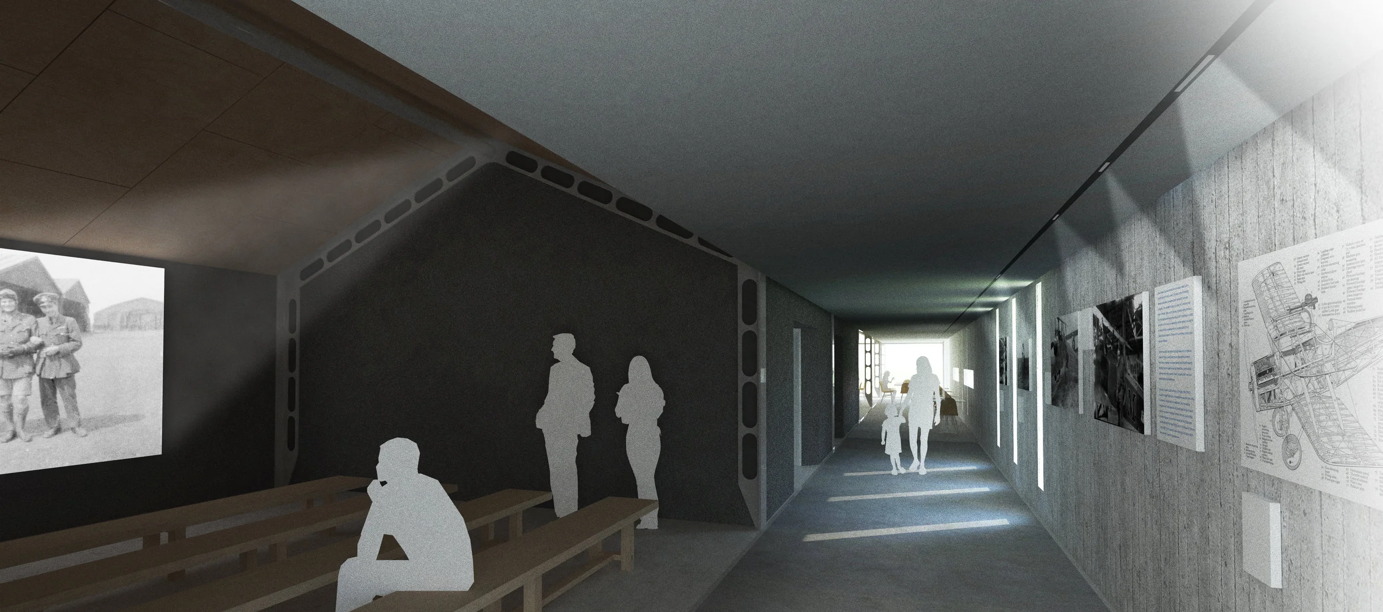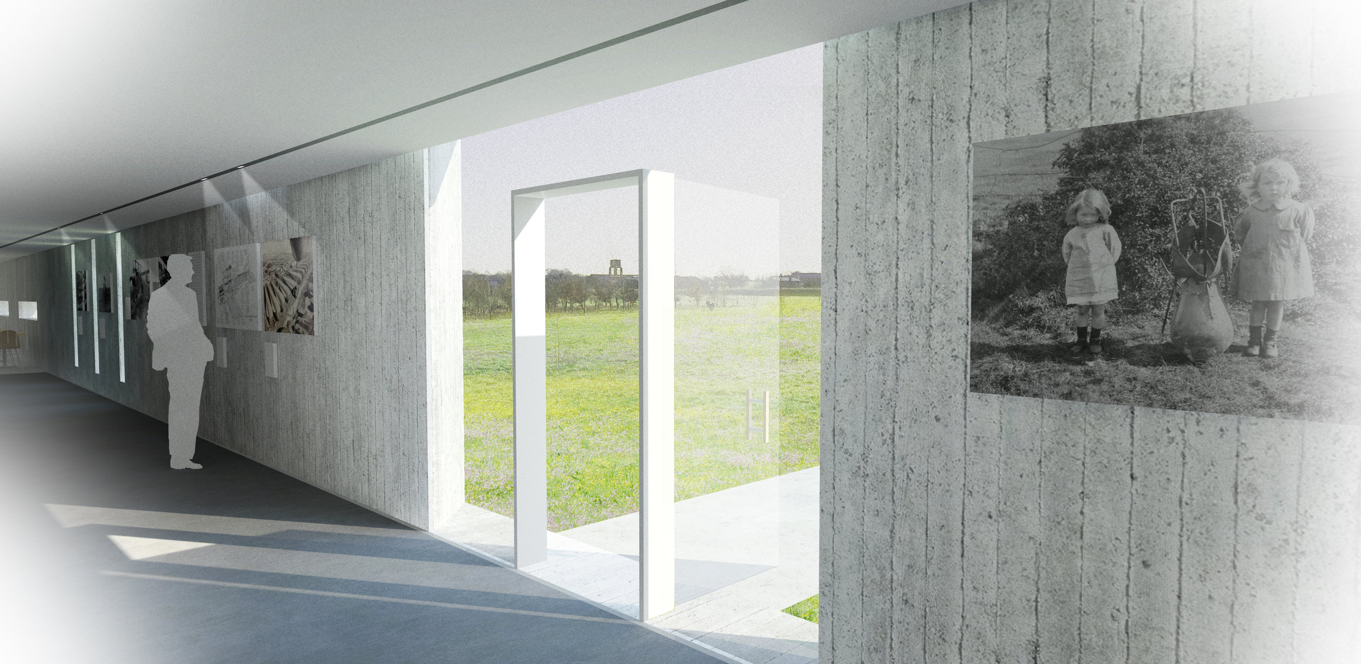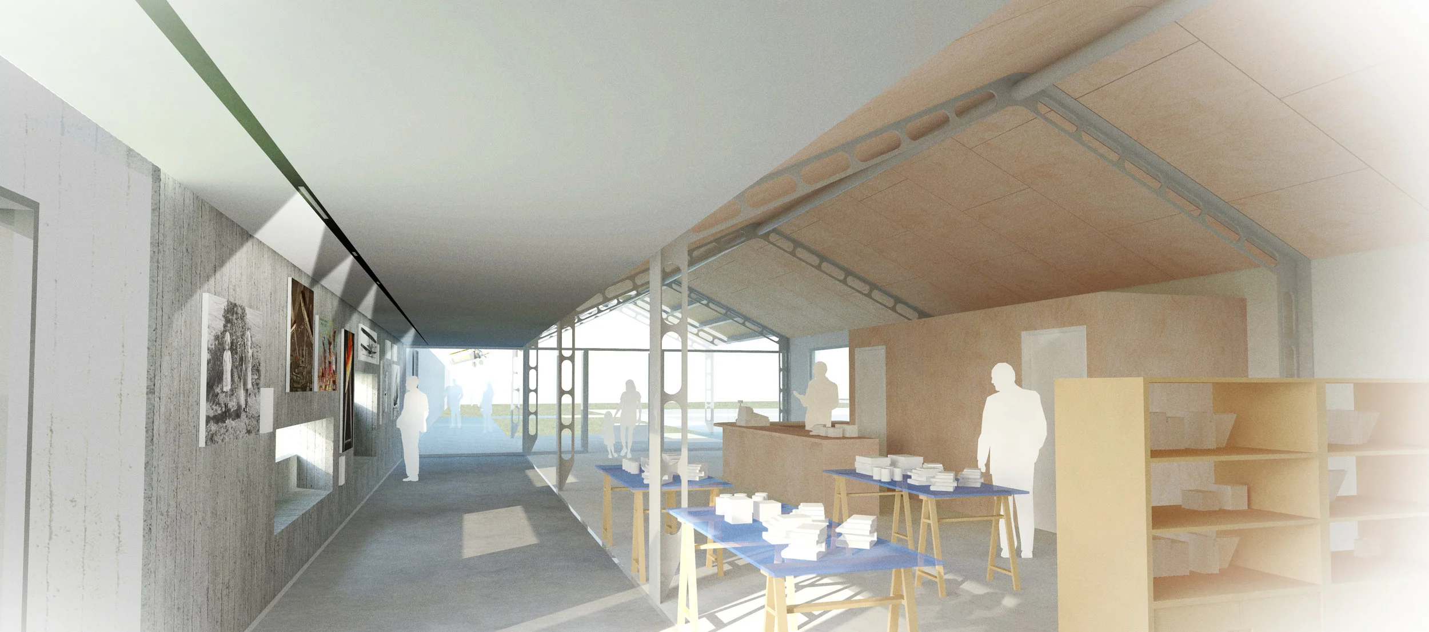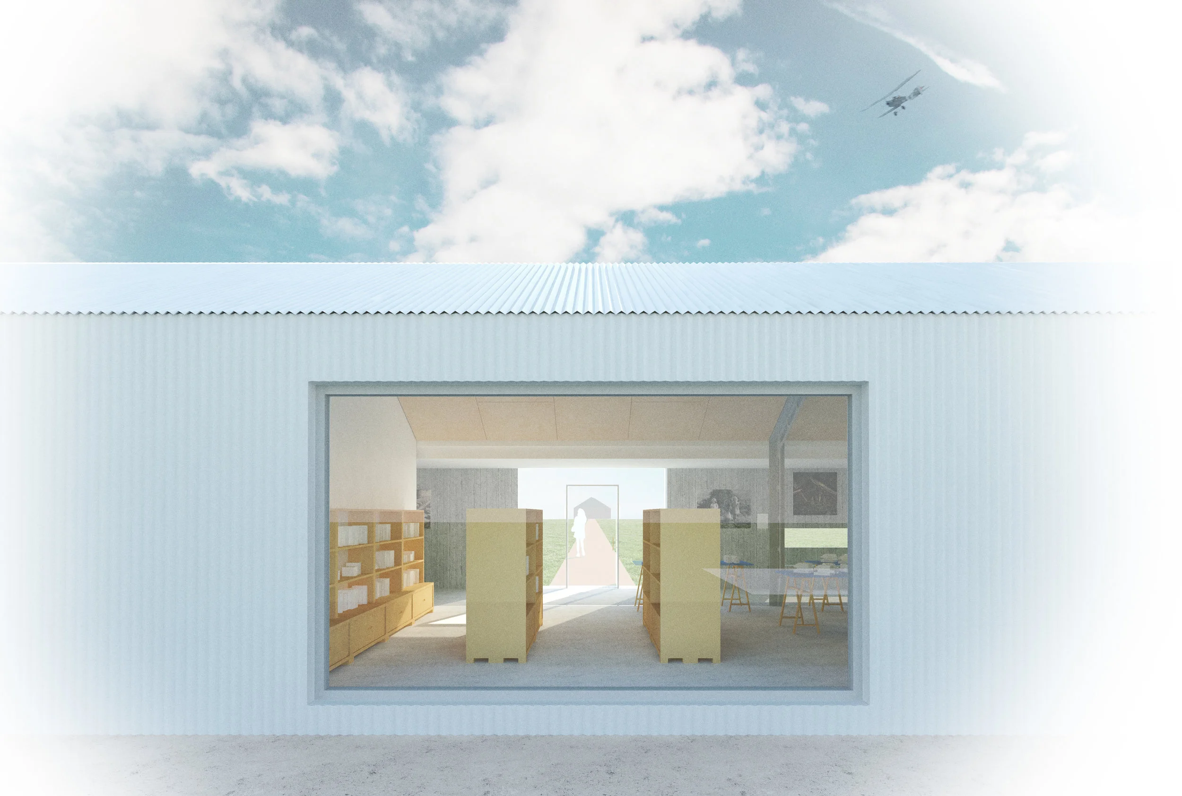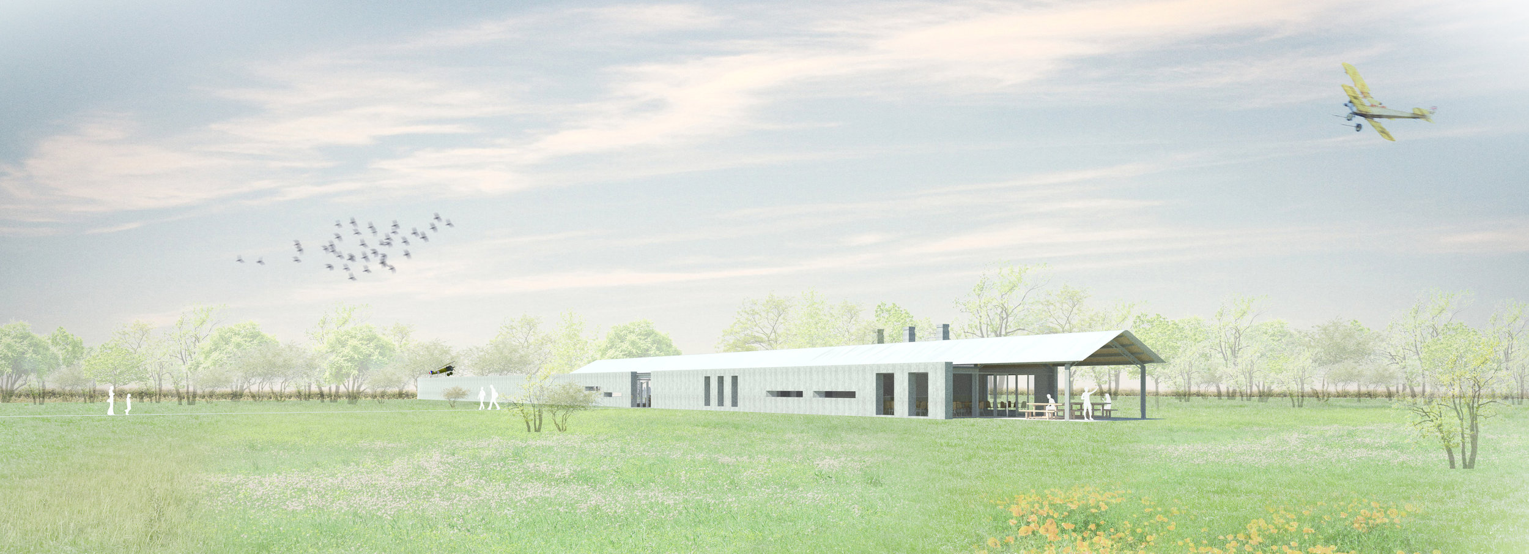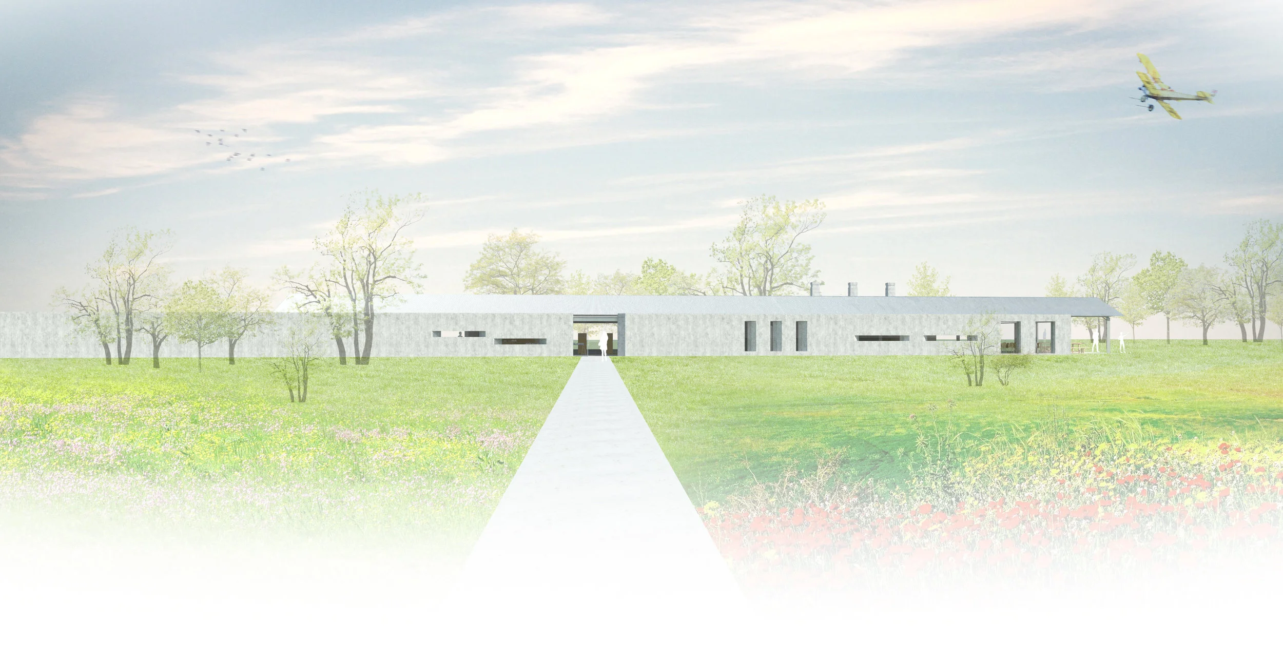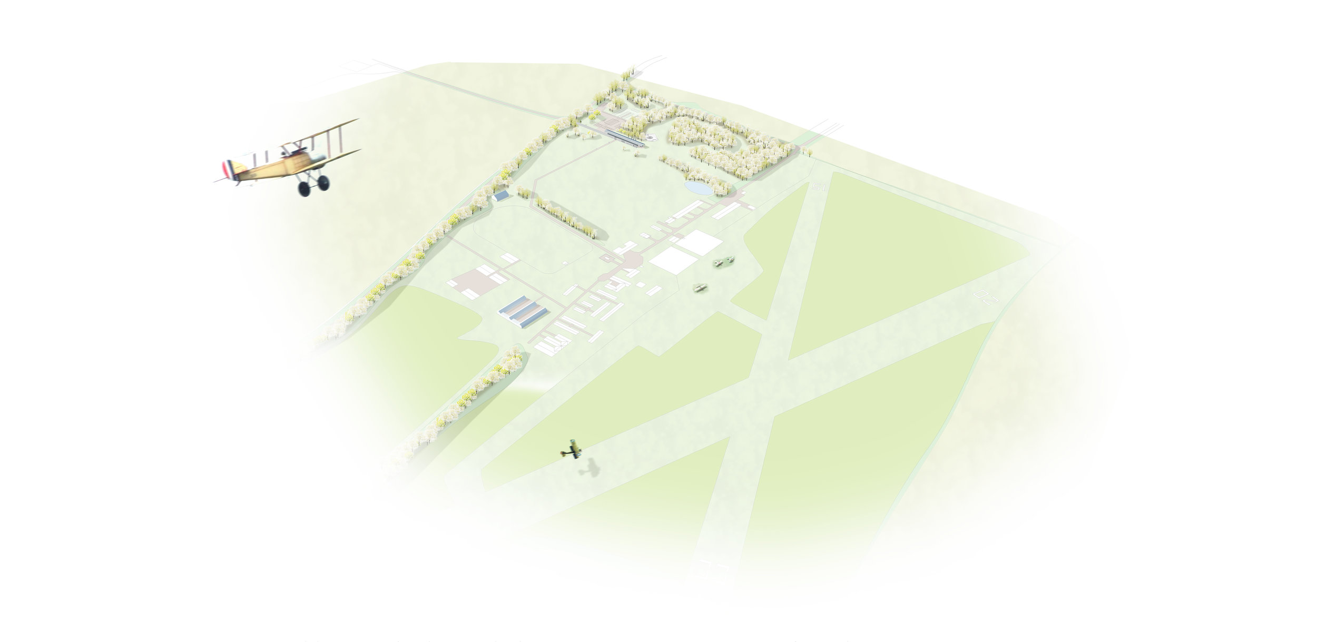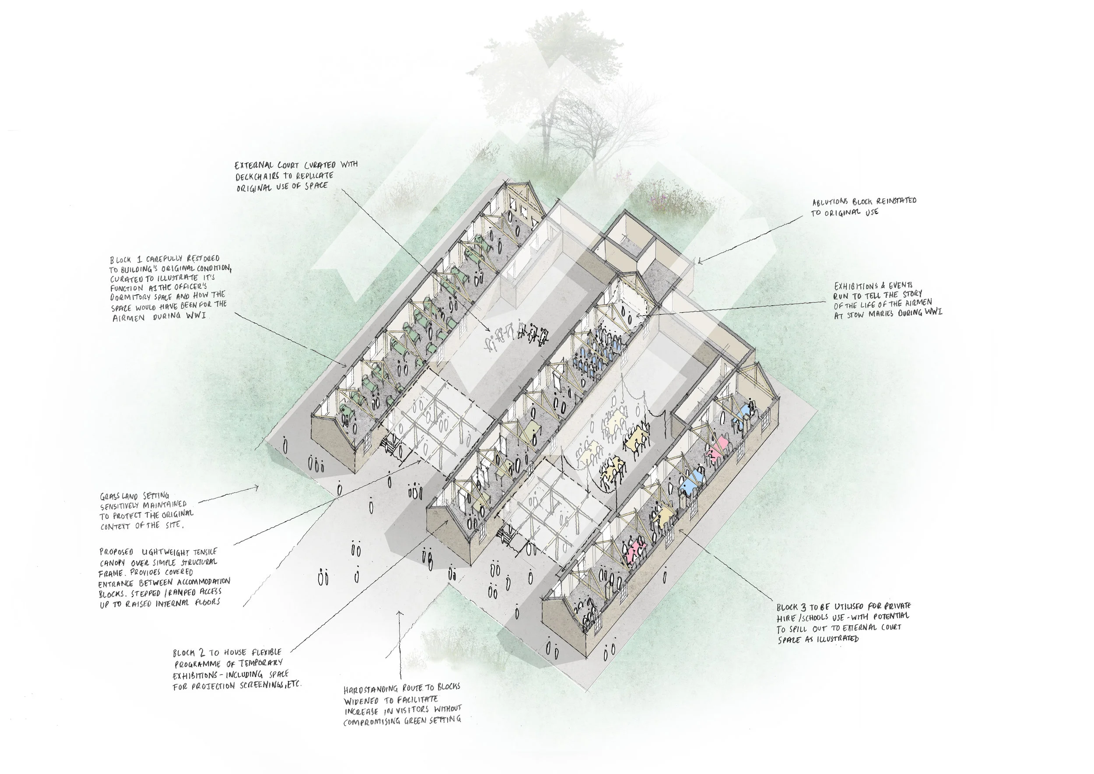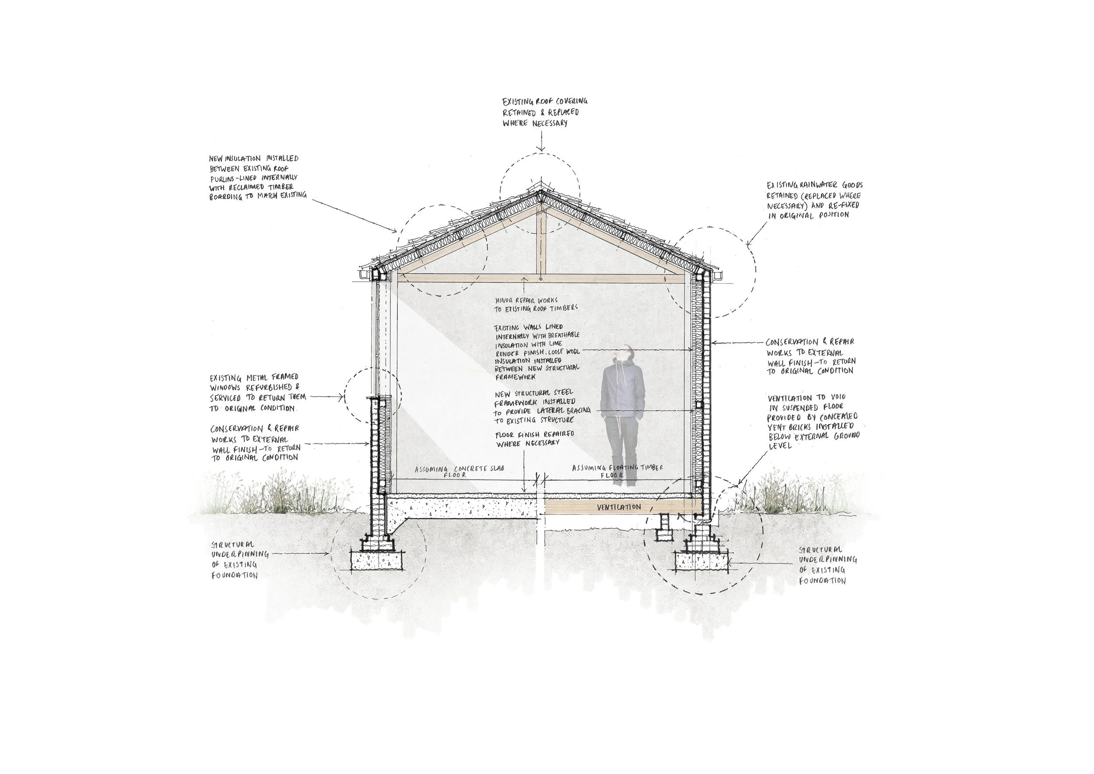Stow Maries Great War Aerodrome
Visitor Welcome Centre, Essex
Stow Maries Great War Aerodrome is the only surviving untouched First World War aerodrome in Europe. The Grade 2* museum site contains original buildings, infrastructure and interiors from 1917-19 left untouched for 100 years. Cowper Griffith Architects won a national competition for our designs for a new stand-alone Visitor Facility on an adjacent site remote from the museum.
The Welcome Centre is composed of elements drawn from the form and materials of the surviving buildings. A long concrete wall with openings modelled on fortified bunkers, acts as a pay barrier and screen from the arrivals area. The wall is both a canvas for information and a metaphor for war. A time line is proposed placing the activities on the Aerodrome in the context of the battles on the Western front and the wider conflict. Inside, the wall forms one side of a long circulation space, introducing more specific images and text relevant to the air war.
A long low roof taken from the section and scale of the original buildings is simple to build and contains an elegant repetitive pierced structure resonant of the construction of early aircraft wings. A simple use of space, with a clearly defined longitudinal plan form, frames and filters views of the aerodrome across the open Essex landscape. The building contains service areas, interpretation, retail and a café.
The project also includes the restoration of the original Officers Accommodation, which involves Fabric Analysis and restoration of original spaces, joinery, ironwork and paint finishes. The project is at detailed design stage, funded by the Heritage Lottery Fund.
Client: The Trustees of Stow Maries Great War Aerodrome
Value: £3.1m

