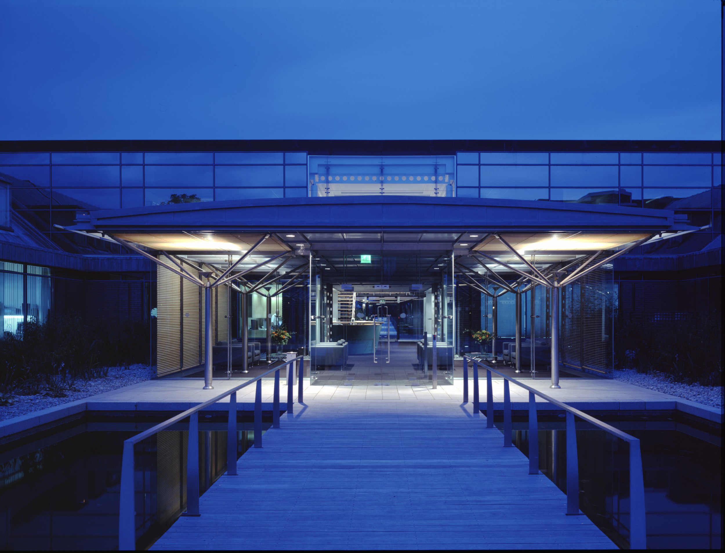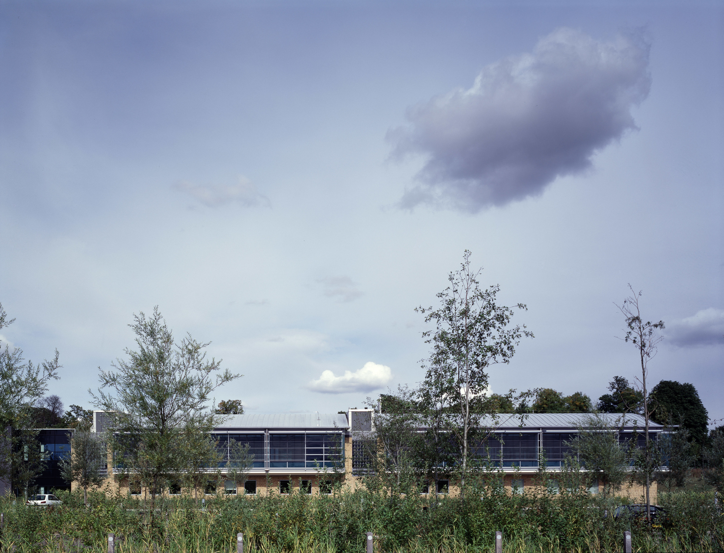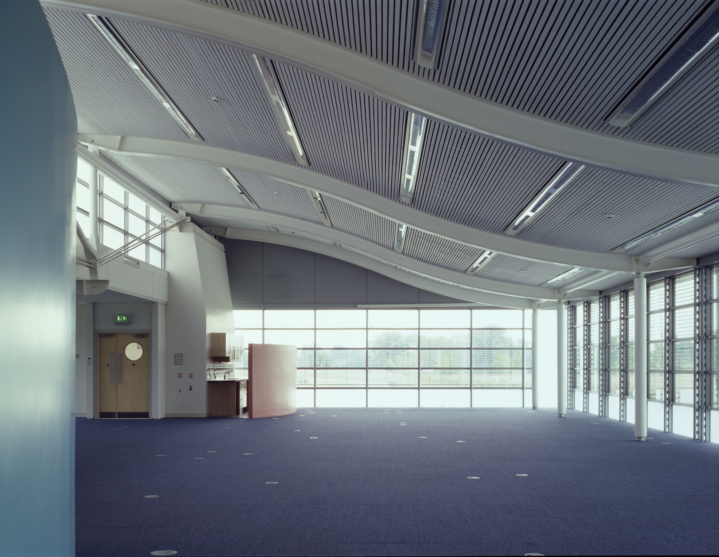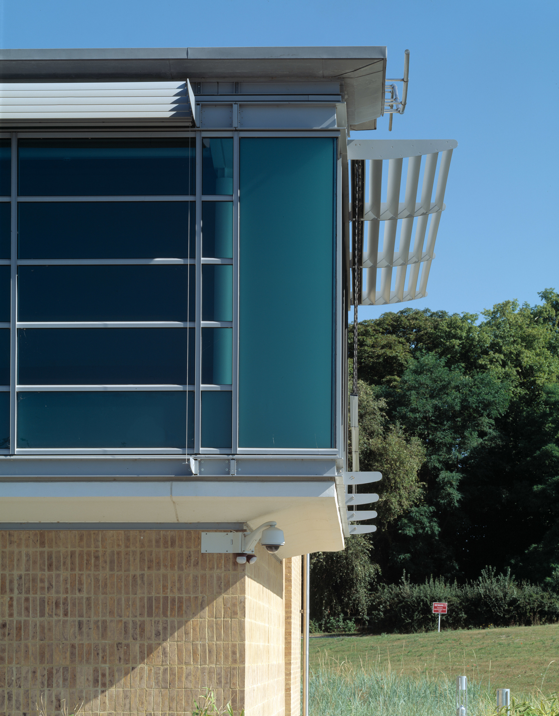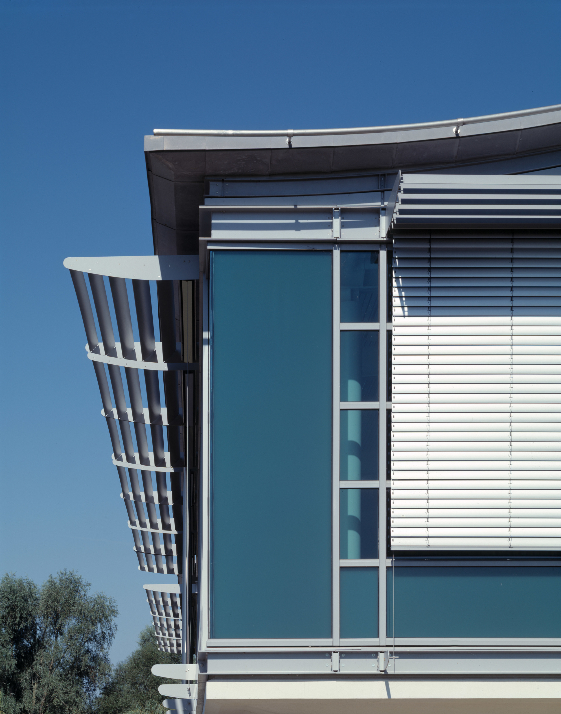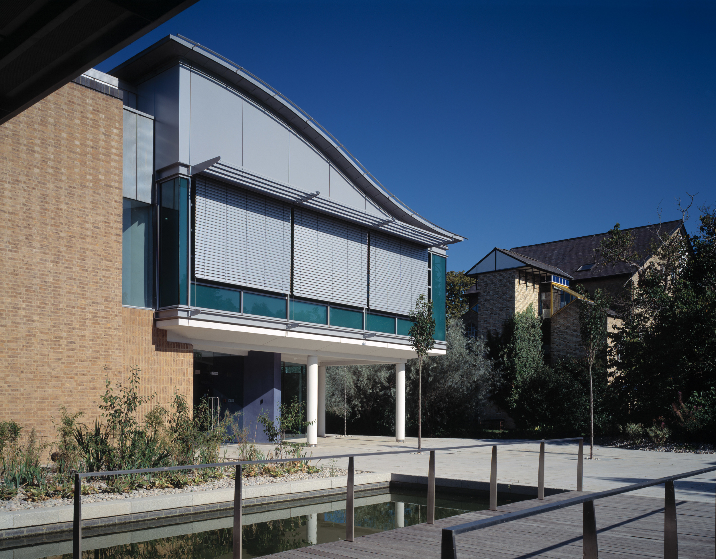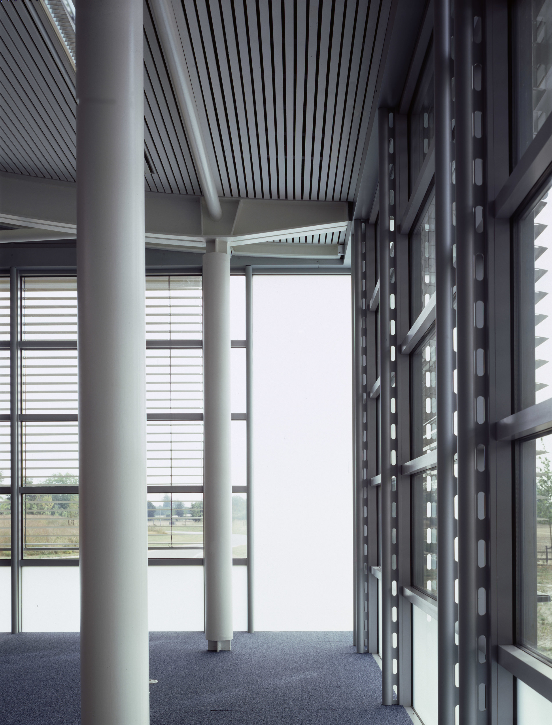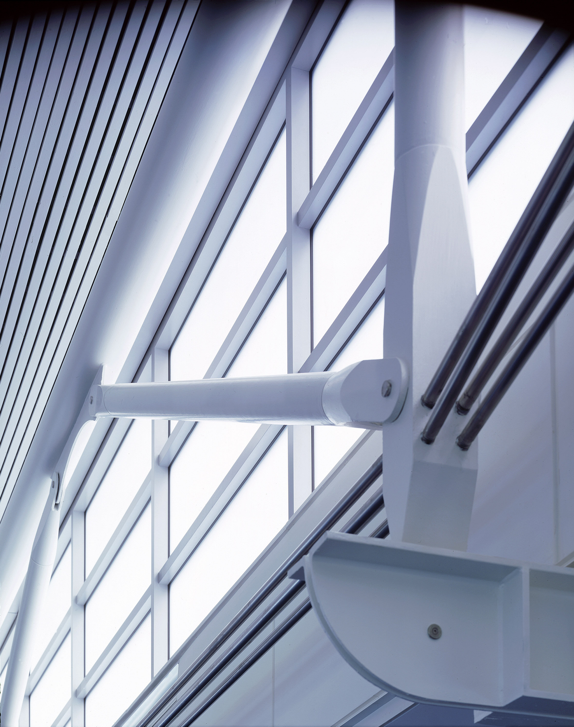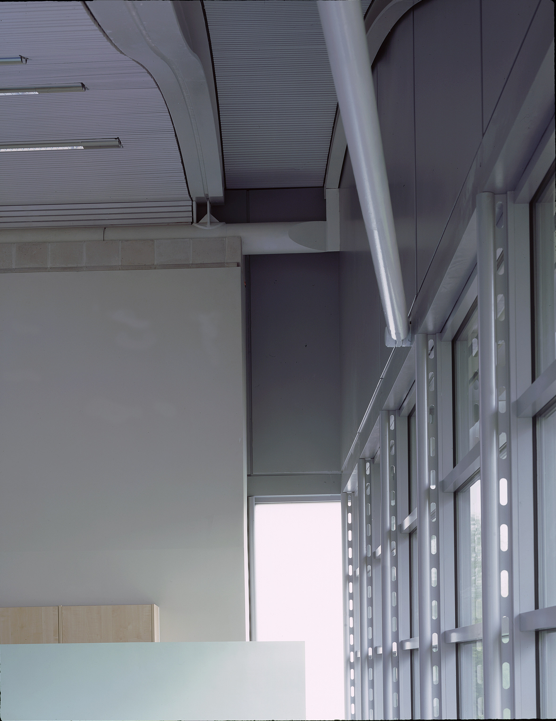Sagentia
Scientific Headquarters, Harston Mill, Cambridge
Sagentia (formerly known as Scientific Generics) works with clients at all stages of the innovation and product development process. The company required new office accommodation and electronic laboratory environments. The site sits next to the River Rhee and the C19 Harston Mill, which was converted and extended in the 1980s.
The project doubled the size of the existing facilities, creating 4,200sqm of additional space. The main extension is designed as four identical linked blocks arranged around a new courtyard. Service and circulation towers break the low serpentine roofs and provide support for elegant ‘bow string’ trusses, which allow for entirely column free office space on the first floors. Continuous glazing looks out over the fen landscape. The electronics laboratories are arranged on the ground floor. An identical fifth building with conference rooms on the ground floor, opens out onto formal lawns and the riverbank on the west side.
The energy requirement of the buildings is significantly reduced by offsetting the mass of the concrete serpentine roofs to smooth out temperature extremes, coupled with a BMS controlling external louvres and ventilation. A new glazed pavilion provides the final extension, forming additional reception facilities within sight of the old Mill, central to the inner courtyard. The landscaping of the site creates swathes of ribbon planting and wildflowers, with a sustainable drainage scheme of swales and water meadows.
The scheme won an RIBA Spirit of Innovation Award in 2004.
Client: Sagentia
Value: £12M

