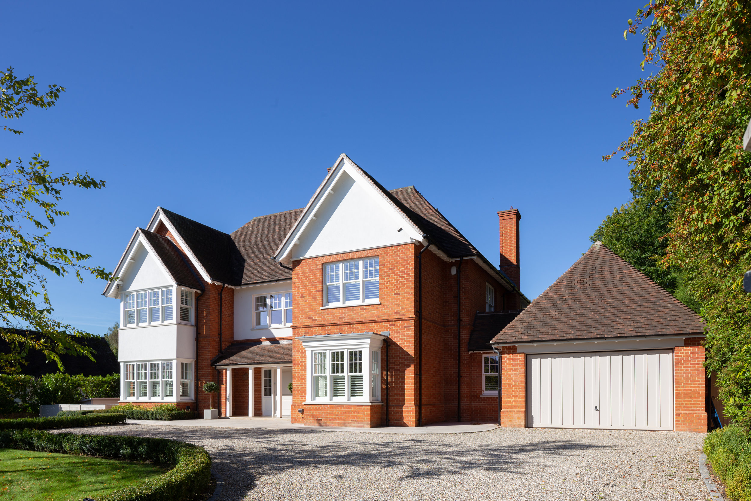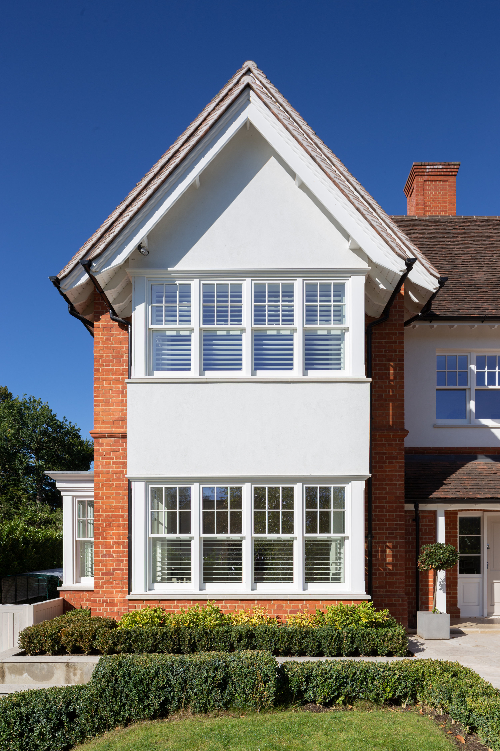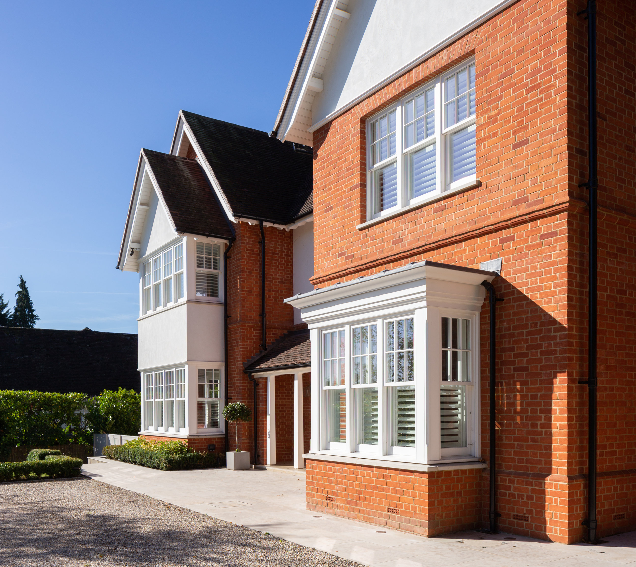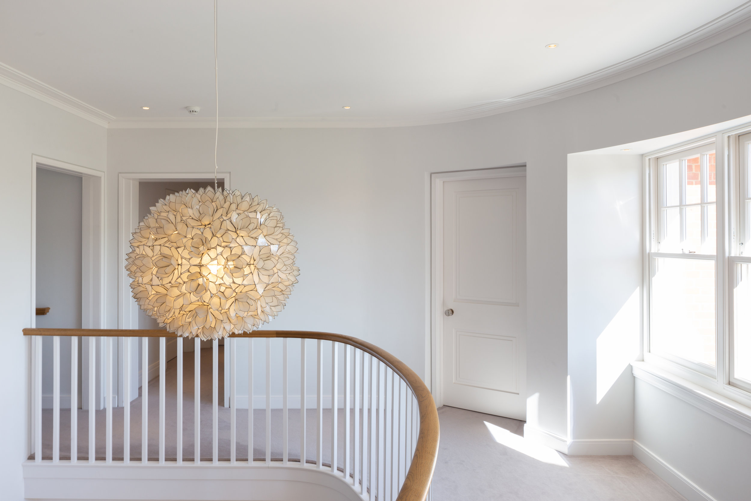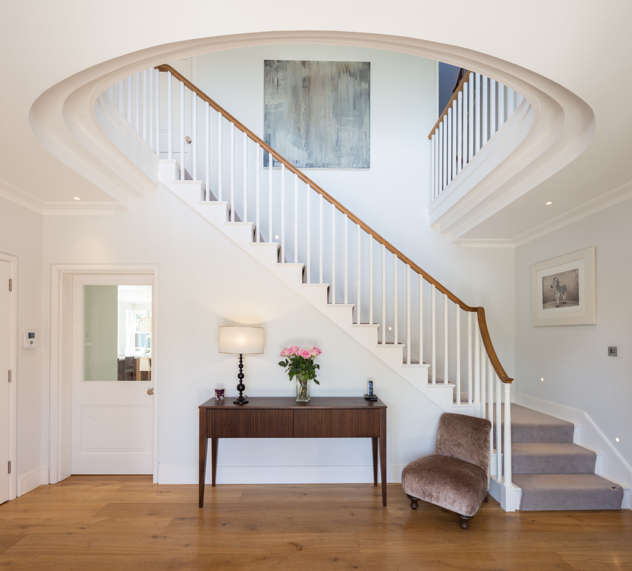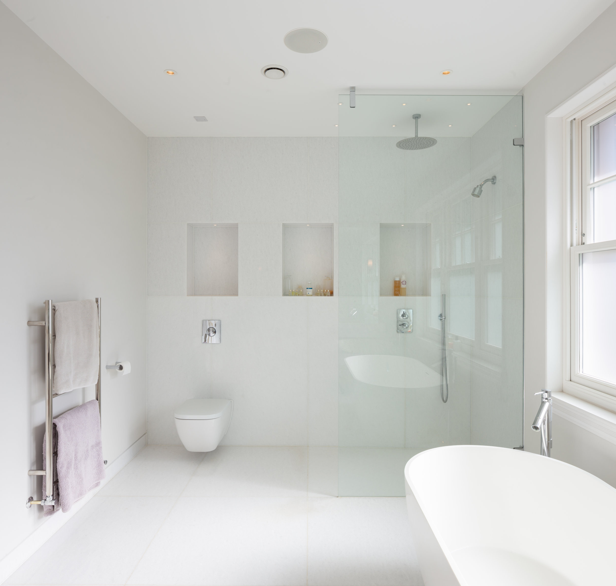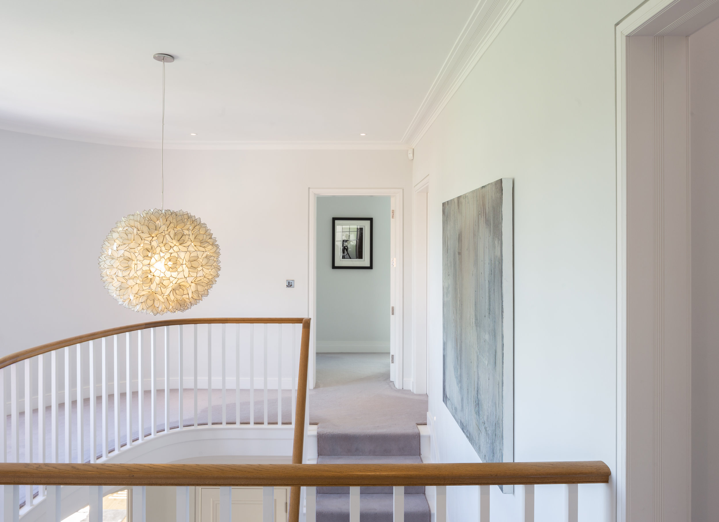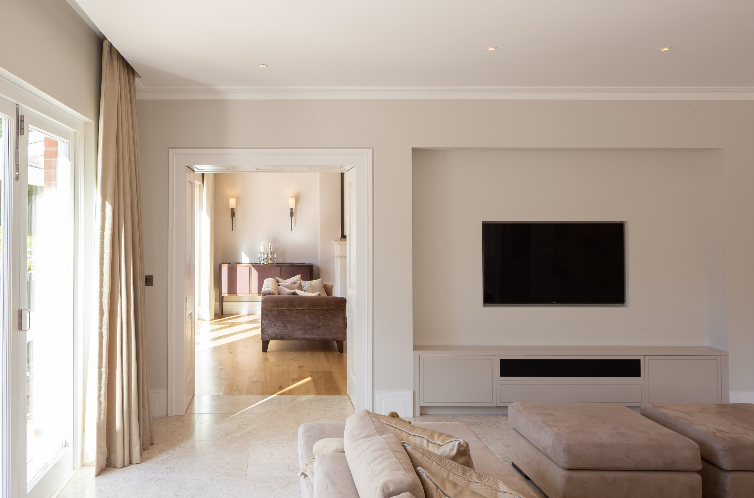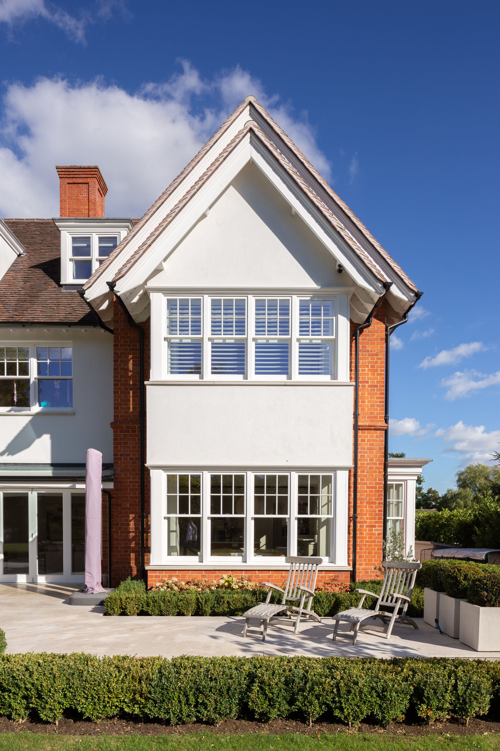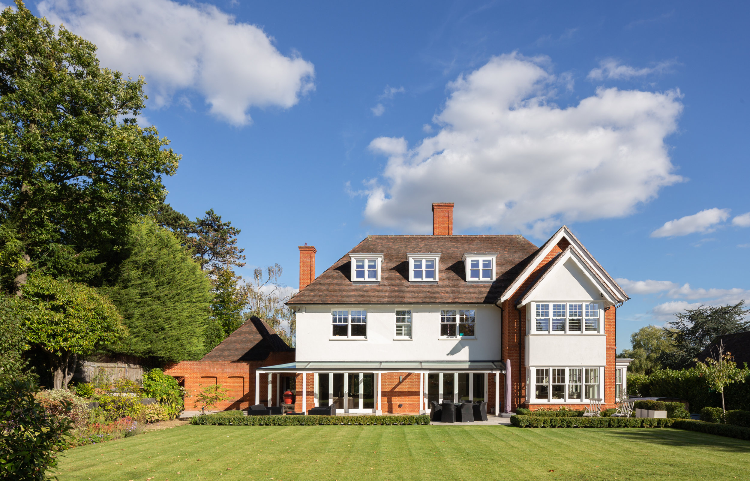Private House
The Hutton Mount Estate, Shenfield, Essex
This contemporary private house replaced an existing house positioned high on The Hutton Mount Estate. Set amongst mature trees, the new five bedroom dwelling is arranged with principle rooms facing west onto the large covered terrace and landscaped gardens.
The house is designed with a traditional exterior closely referenced to materials and detailing from surrounding early C20 houses. Soft red handmade brick walls, with decorative string courses, and imposing chimney stacks are relieved with gables, and bays of self-coloured render.
Handmade plain clay roof tiles cover steeply pitched roofs that extend with large overhangs, exposed rafter feet and soffit boarding.
A restrained modern interior is planned around a dramatic full height stair hall lit from the first floor windows. The hall connects the main living spaces and a concealed stair to the extensive games and cinema rooms in the basement. The principle rooms fully open up on to a glass covered loggia on the garden side.
Main Contractor: Essex Heritage Properties
Structural Engineer: John Sime and Associates
Services Consultant: Whitecode Design Associates
Lighting Design: Malisa Lighting
Bathroom Design: West End Interiors
Audio Visual: Sound Advice
Photography: Matthew Smith

