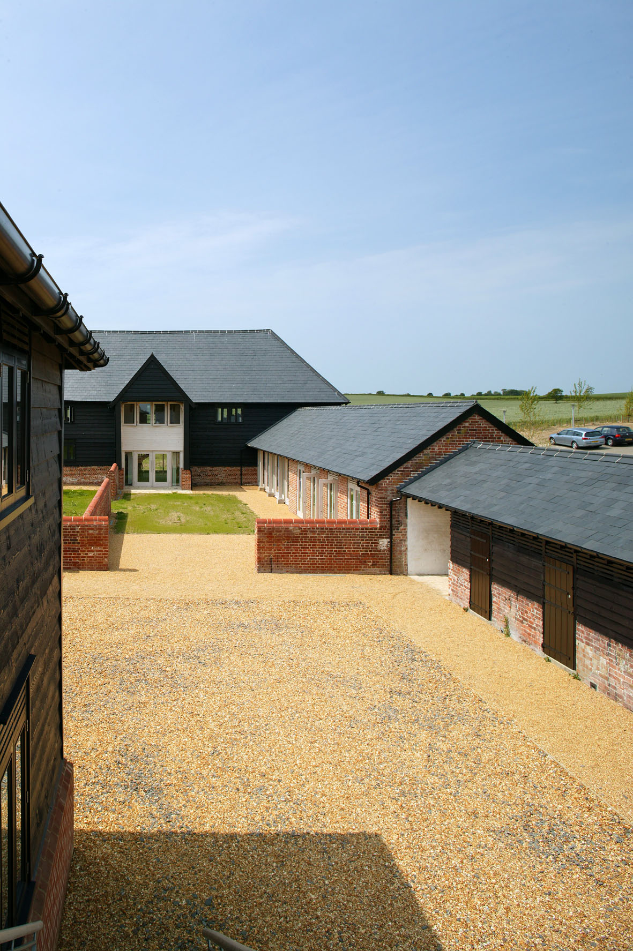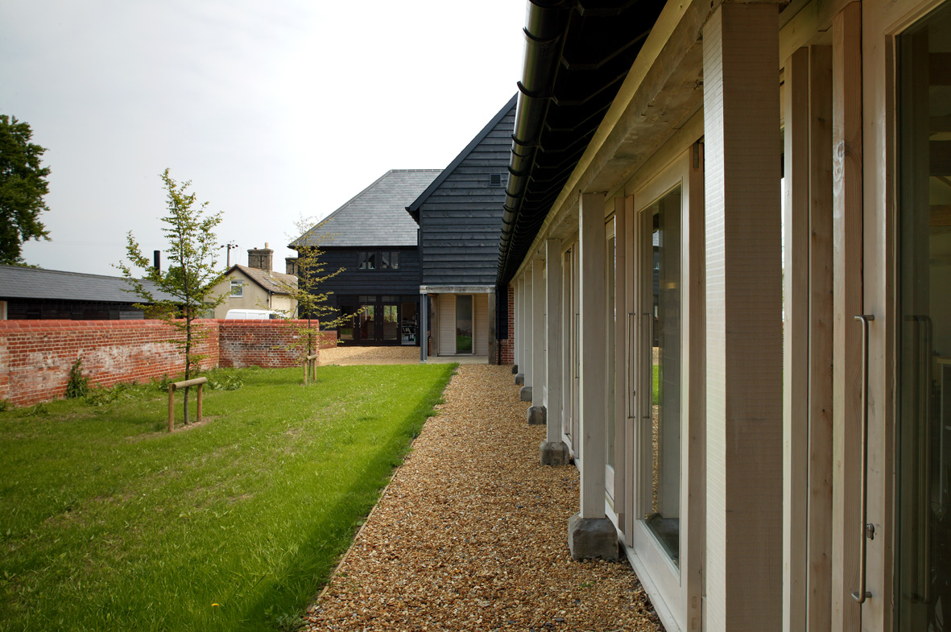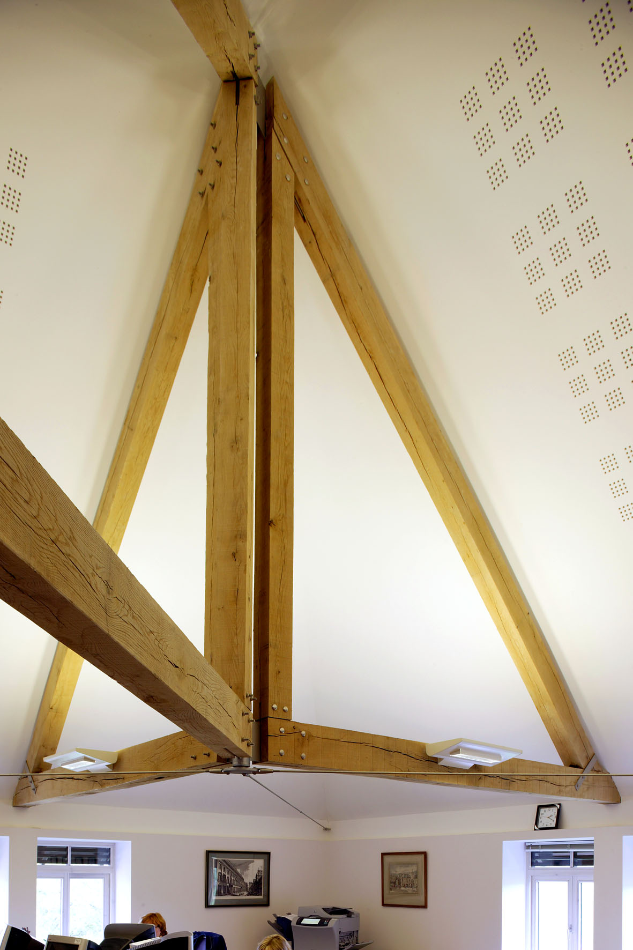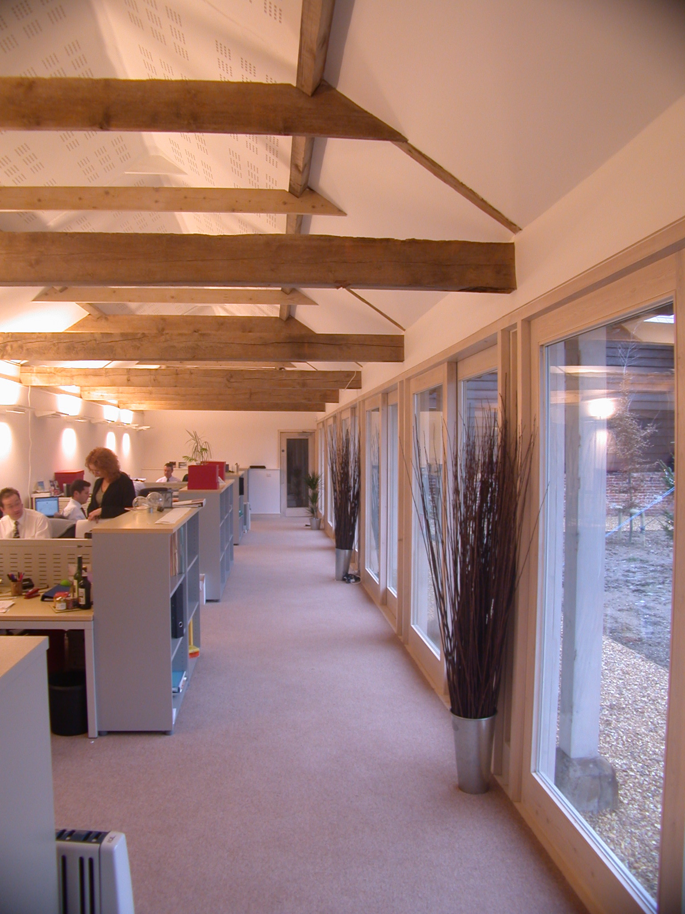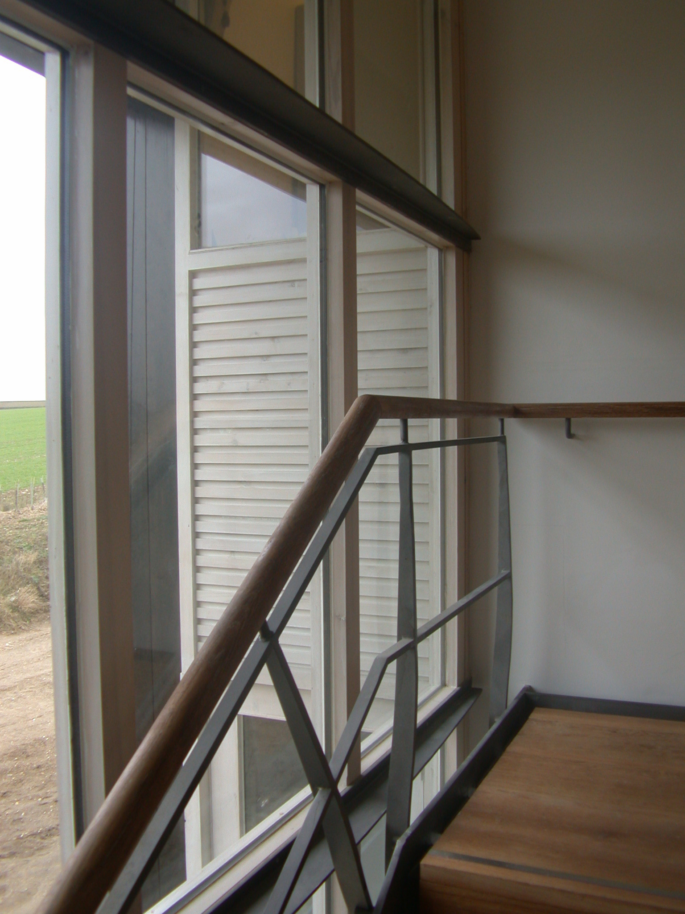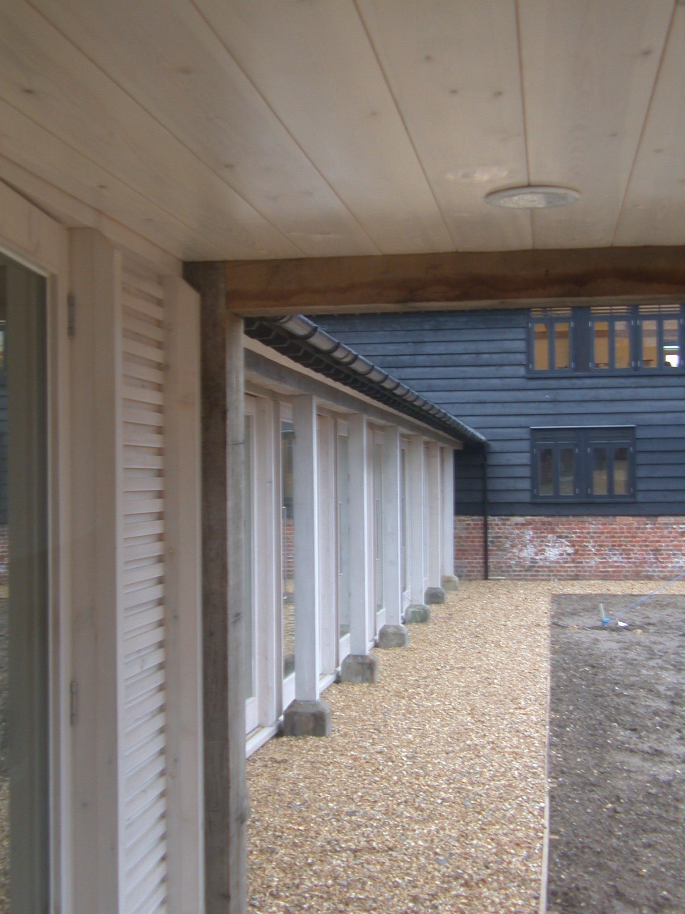National Trust Regional HQ
Ickworth, Suffolk
New offices are created for The National Trust by converting and extending a derelict farmyard on the edge of the Ickworth estate in Suffolk. The restoration of a large timber framed threshing barn and open cart sheds was extended by the addition of a new two storey building on the south side to complete an internal courtyard.
Much of the existing timber frames of the old buildings were in a poor state and had to be repaired, with great care taken to preserve the patina and character of their former agricultural use. Large scale fenestration faces into the courtyard, with only smaller openings facing out, using an original slatted ventilation detail to give a more recessive appearance, preserving the rural exterior within the open landscape beyond.
Innovative oak and stainless steel trusses are used in the new two storey wing. Grit blasted mild steel staircases, cruciform columns, oiled joinery and curved coloured partitions produce a contemporary interior contrasting with the old structures. The scheme has a sustainable energy strategy with a bio-mass boiler using wood chip from the Ickworth estate, providing a green energy model for visitors to the Trust. The accommodation includes reception, offices, meeting rooms, archives, and a small café.
Client: The National Trust
Value: £1.2M

