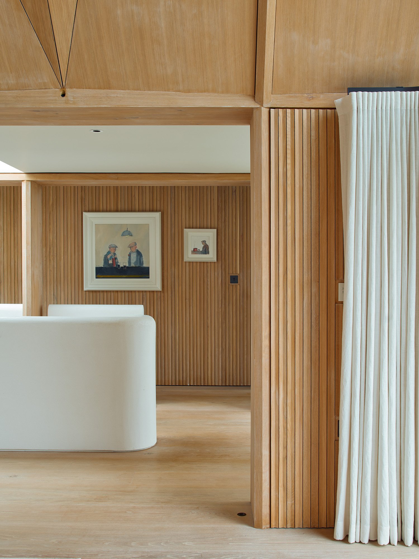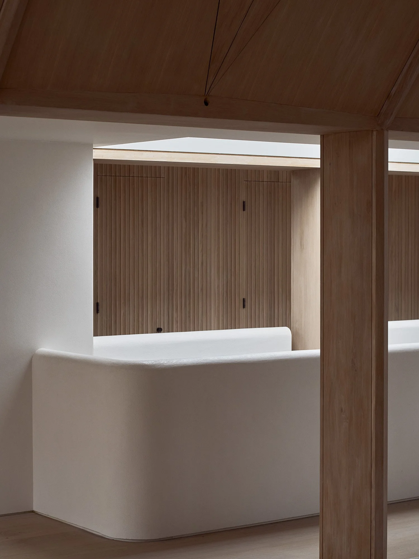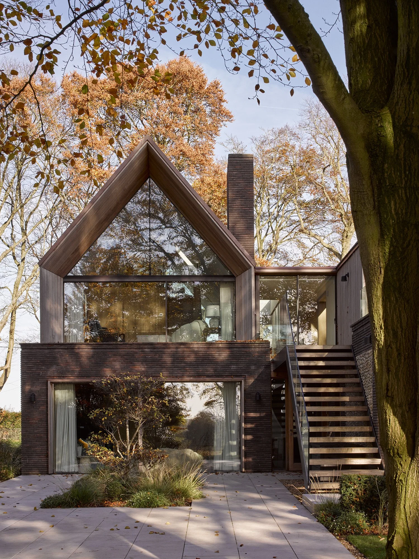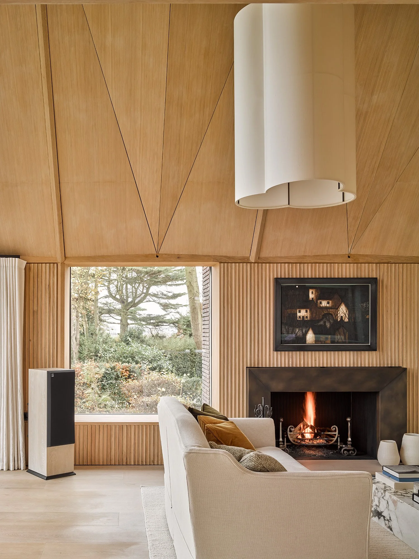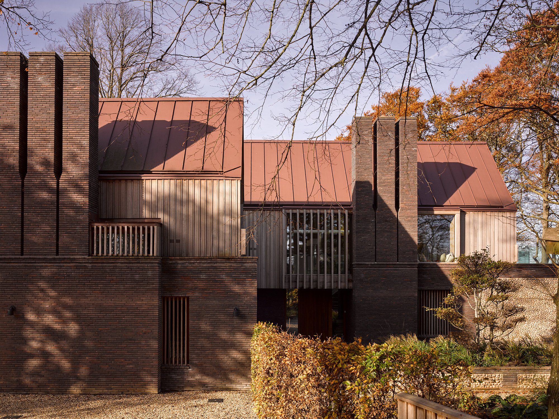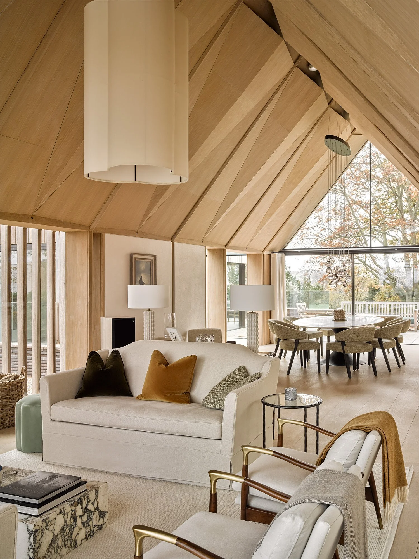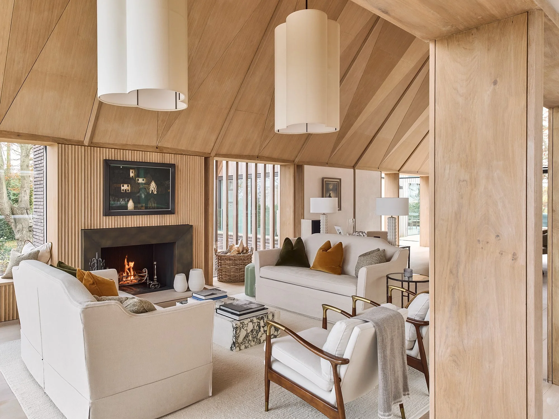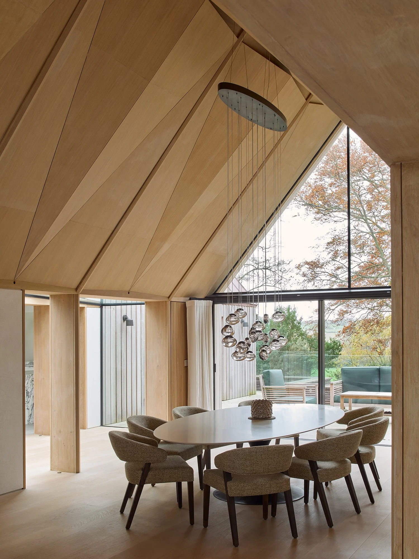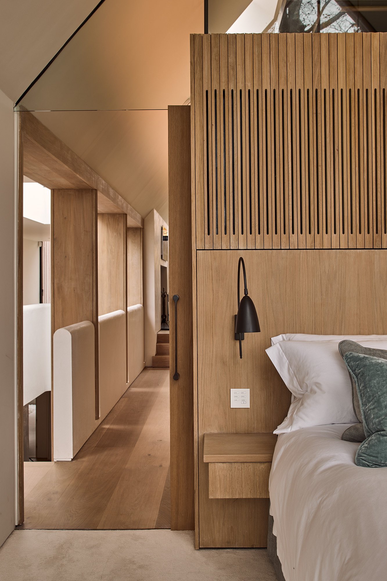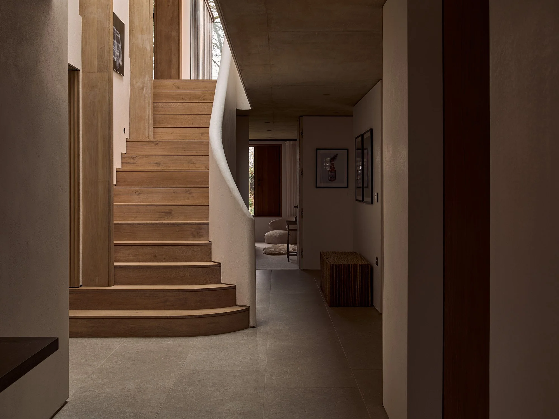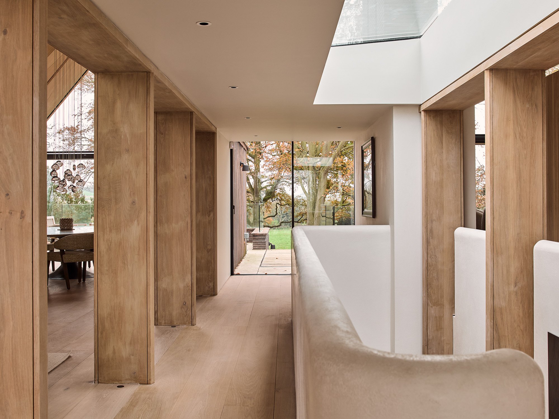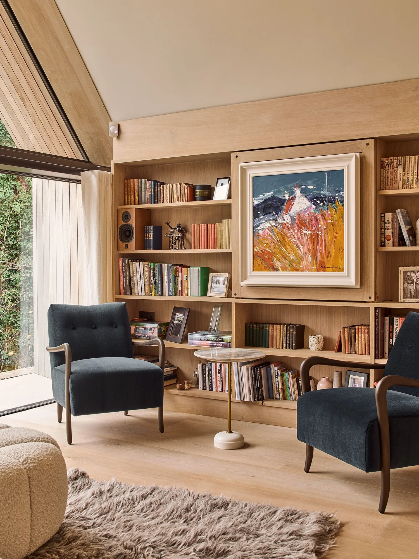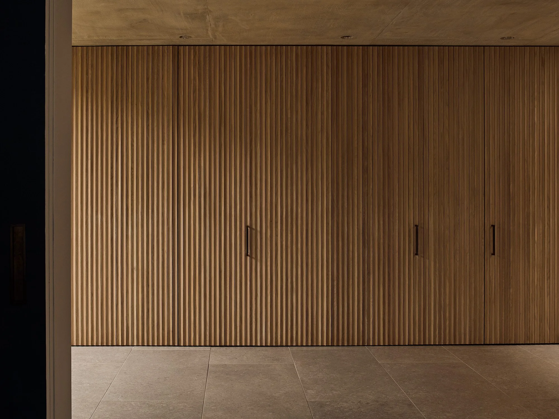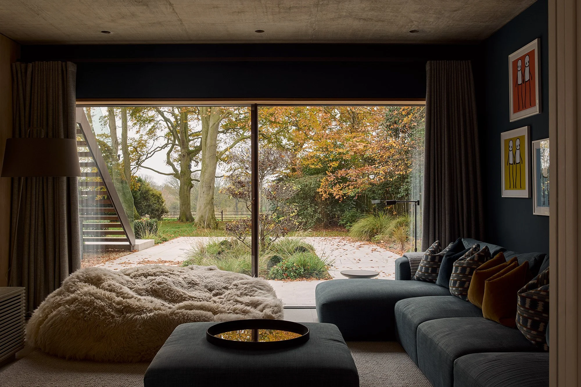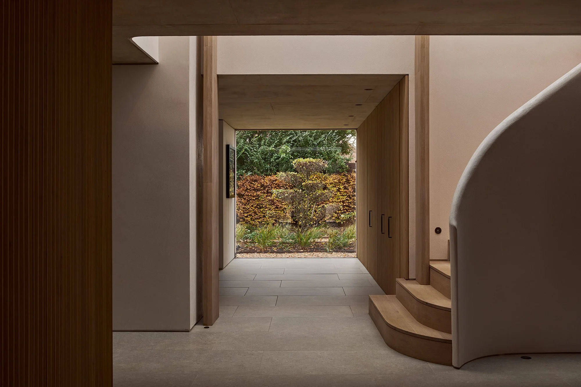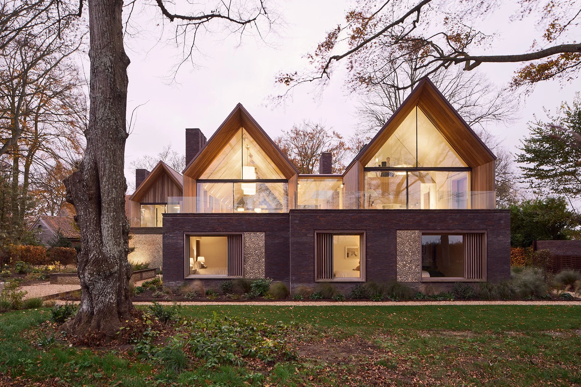Norfolk Residence
A Contemporary House on the Norfolk Coast
This contemporary new build house built on the North Norfolk coast can be seen on the rise of a hill that runs parallel with the coastline. Three steeply pitched roof gables and three tall chimney stacks present a distinctive silhouette among the beech trees.
The extensive glazing to the ‘upside down house’ layout allows stunning far-reaching views of the salt marshes and sea towards the north, and elevated views of gentle meadows and woodland to the south. Raised terraces provide outdoor seating and dining whilst enjoying these views.
The expressive tall chimney stacks made from long-format bricks rise from the masonry ground floor walls punctuated by square panels of local stone, and a theme of perfectly square proportioned openings.
Above the weighty masonry plinth, the lightweight first floor ‘pavilions’ are clad in hardwood vertically fixed boards and battens. The roofs are covered with a zinc roof finish, pre-patinated to a bronze-colour, intended to echo the reddish-brown pantiles of the Norfolk coastal vernacular.
From the darker cellular ground floor spaces, you rise up to experience the contrast of the light filled main living spaces organised between deep oak columned structures that repeat throughout the three pavilions.
The three pavilion roof forms connected by glazed links provide a rich spatial experience and views between spaces and the outdoors. Ceilings follow the steep roof pitch giving height, and a dramatic folding oak panelled ceiling is the centre piece of the house over the main living room.
The main spaces are bound by soft textured polished plaster walls interspersed with fluted, lightly washed, oak wall panels. Wide oak floorboards are used throughout to unify the interior spaces.
Location – North Norfolk Coast
Client – Undisclosed
Value – Undisclosed
Contractor –Grocott & Murfit
Photography – Nick Guttridge


