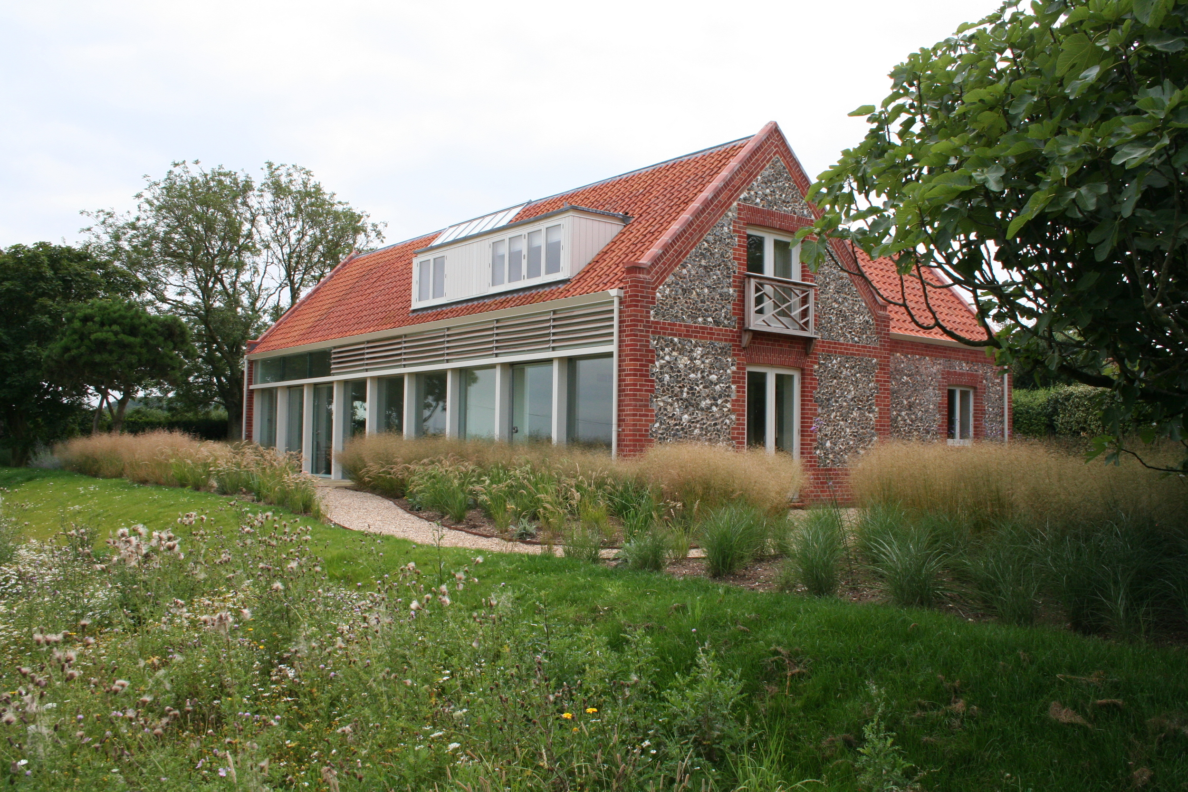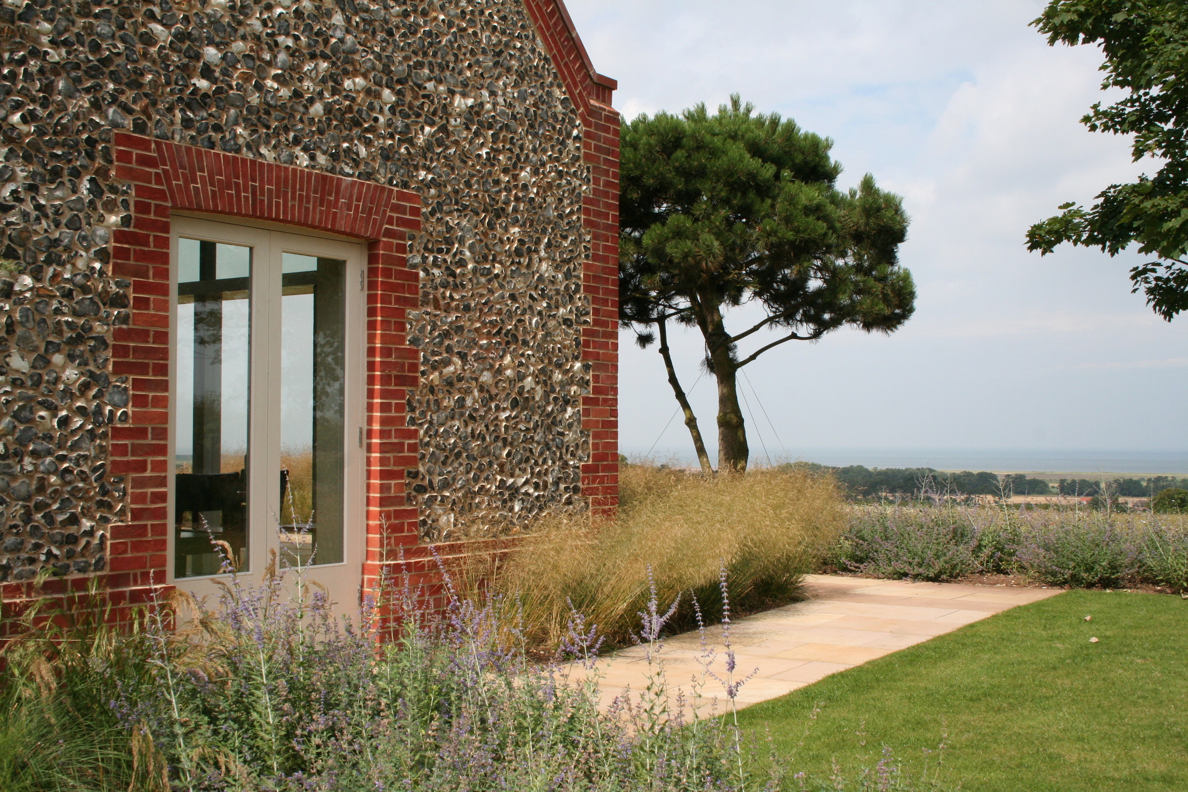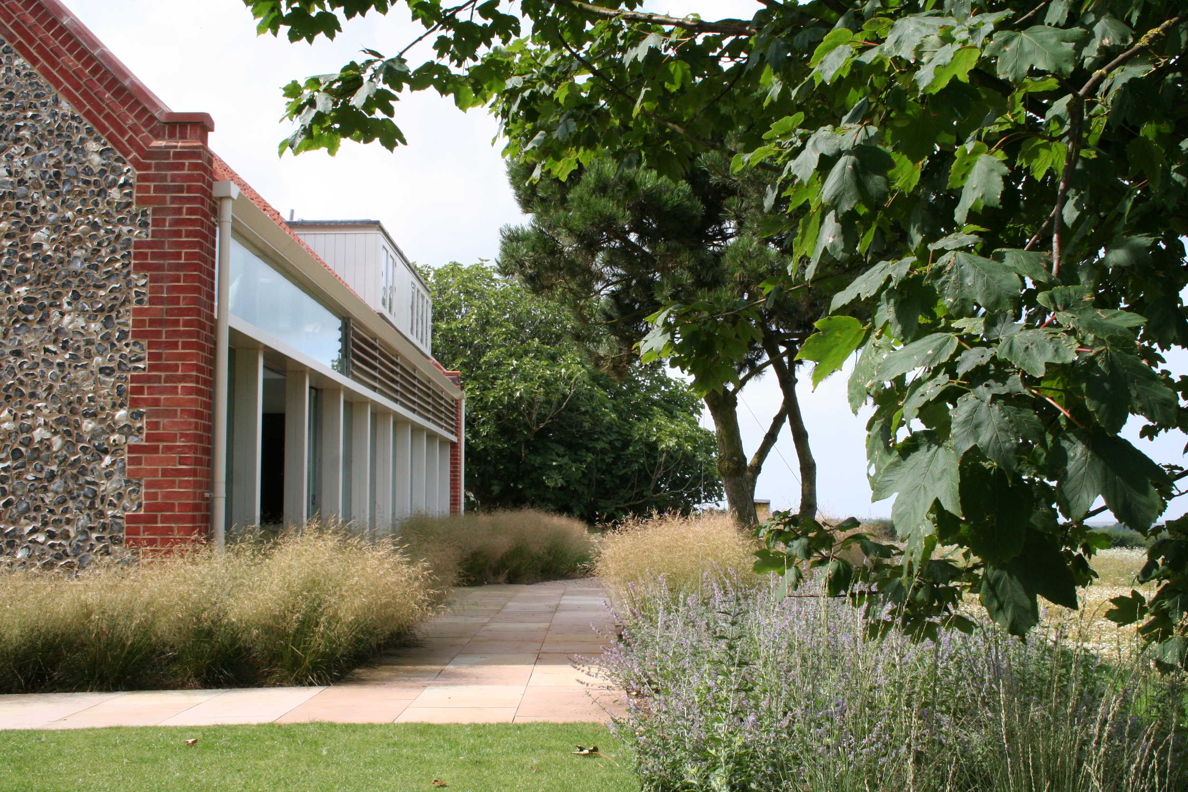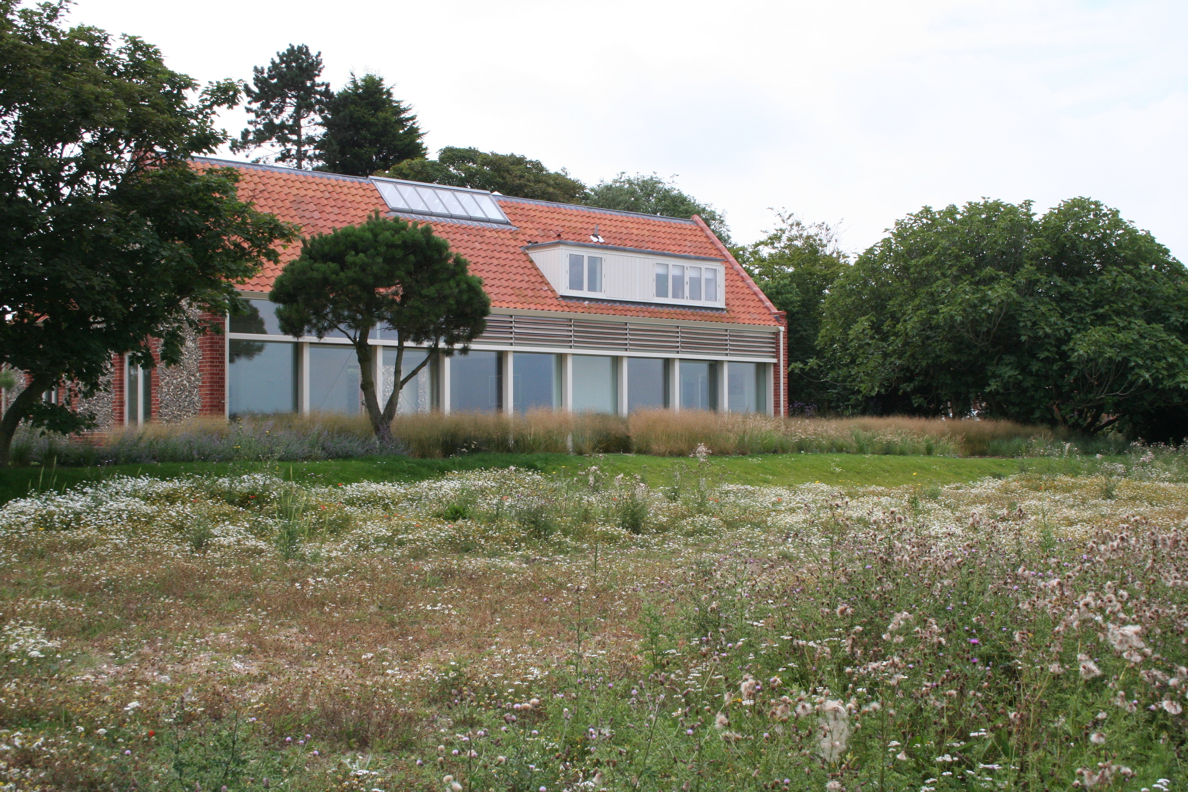Mill House Cottage
New Dwelling, North Norfolk Coast
The cottage forms a guest lodge to a large private house on a hill above the North Norfolk Coast completed by the practice ten years ago. The new building sits at the entrance to the estate, and is designed to gain the maximum advantage of the spectacular views of the sea, while presenting a more traditional set of elevations towards the drive to the main house.
Sliding doors are arranged along the full length of the elevation towards the sea, inset behind columns and providing access and light to the main living spaces on the ground floor. Bespoke, deep set louvres are set above the glazed doors along part of the elevation, combined with clerestorey lights to the double height spaces within.
The more traditional elevations are built in brick and flint, to a ‘U’ shaped plan, with the front door screen, also framed with glazing and louvres above. The top of the gable end towards the house is fully glazed to give top daylight to the full height void for the kitchen. The interior is finished with walnut floors, stair and central fire surround.
Project Value: Undisclosed





