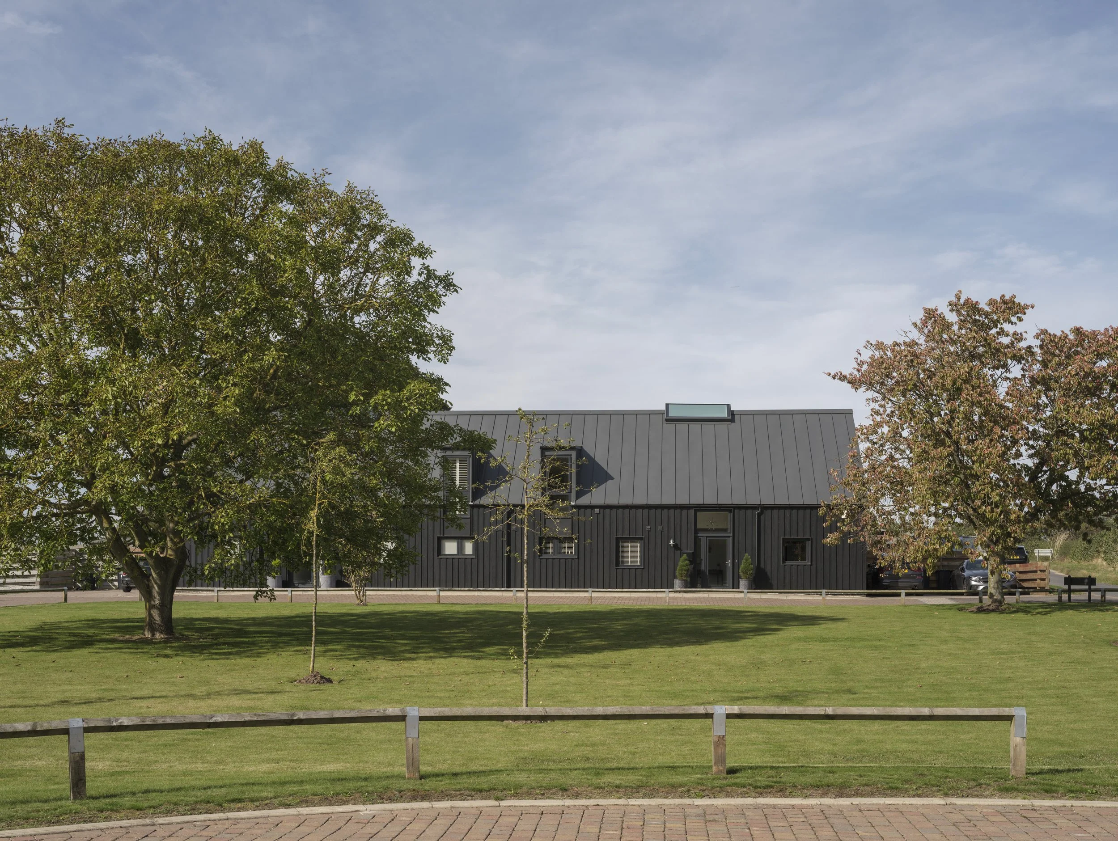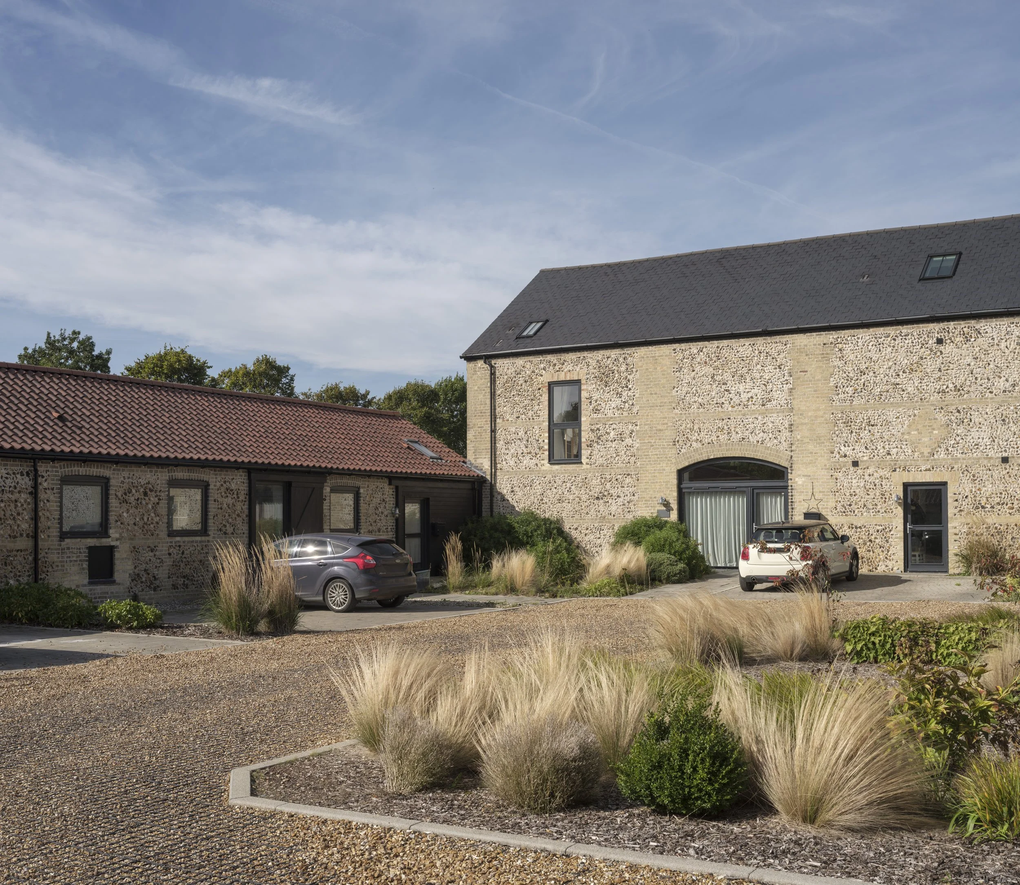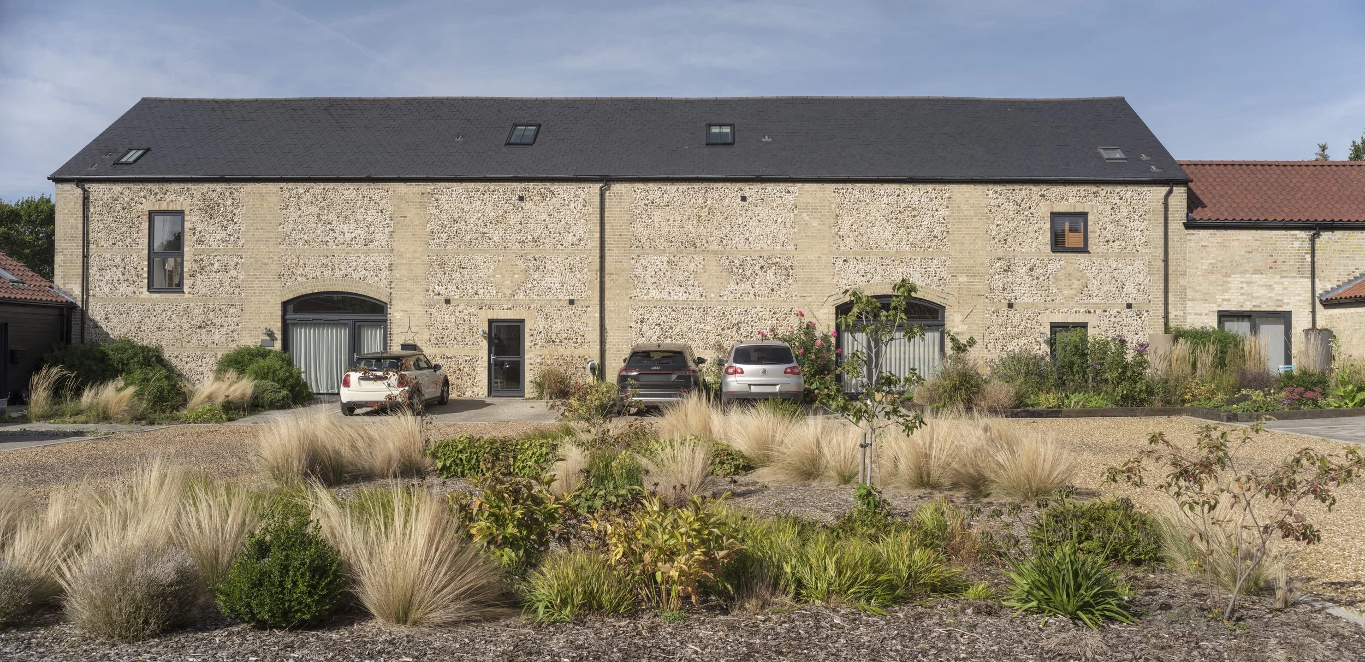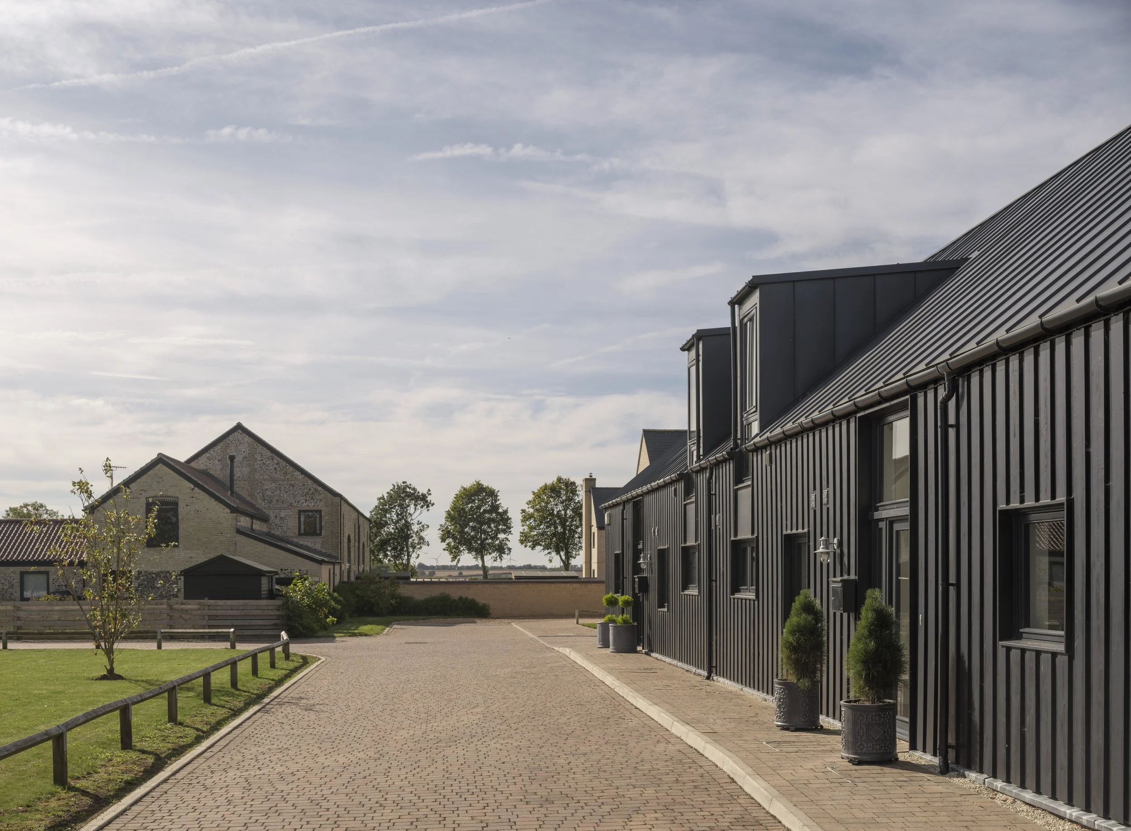Hill Farm
Development of 4 new builds and 6 conversions
CGA secured consent under delegated powers for this residential development, East of Cambridge, comprising barn and stable conversions and a variety of new build units.
Large and handsome barns and a courtyard range of stables were converted into six units. A large black-clad shed was replaced with two new build dwellings, designed to echo the form and colour of the existing structure. Further, modern barns which abutted the historic ranges were demolished, and replaced with two substantial detached houses, overlooking rolling countryside.
The stable ranges benefit from contemporary sun room extensions facing open fields, and the converted barns capitalise on substantial internal height with vaulted space, dramatic bridge links and three storeys of accommodation.
The two new builds nearest the road are designed to capture the character of the shed which they replace, using steel roofing and black timber cladding to echo the existing, agricultural profiled sheet cladding.
The two new builds to the rear are deliberately simple brick buildings, again with dramatic internal space and large windows addressing countryside views.
The units are complimented by pared back hard and soft landscaping, avoiding suburban clutter and allowing the form, materiality and layout of the original buildings to continue to tell the site’s story.
We love securing the future of redundant farm sites, as they give us the opportunity to subtly introduce much needed, new housing in rural areas whilst preserving and carefully integrating agricultural heritage.
Photography: Matthew Smith




