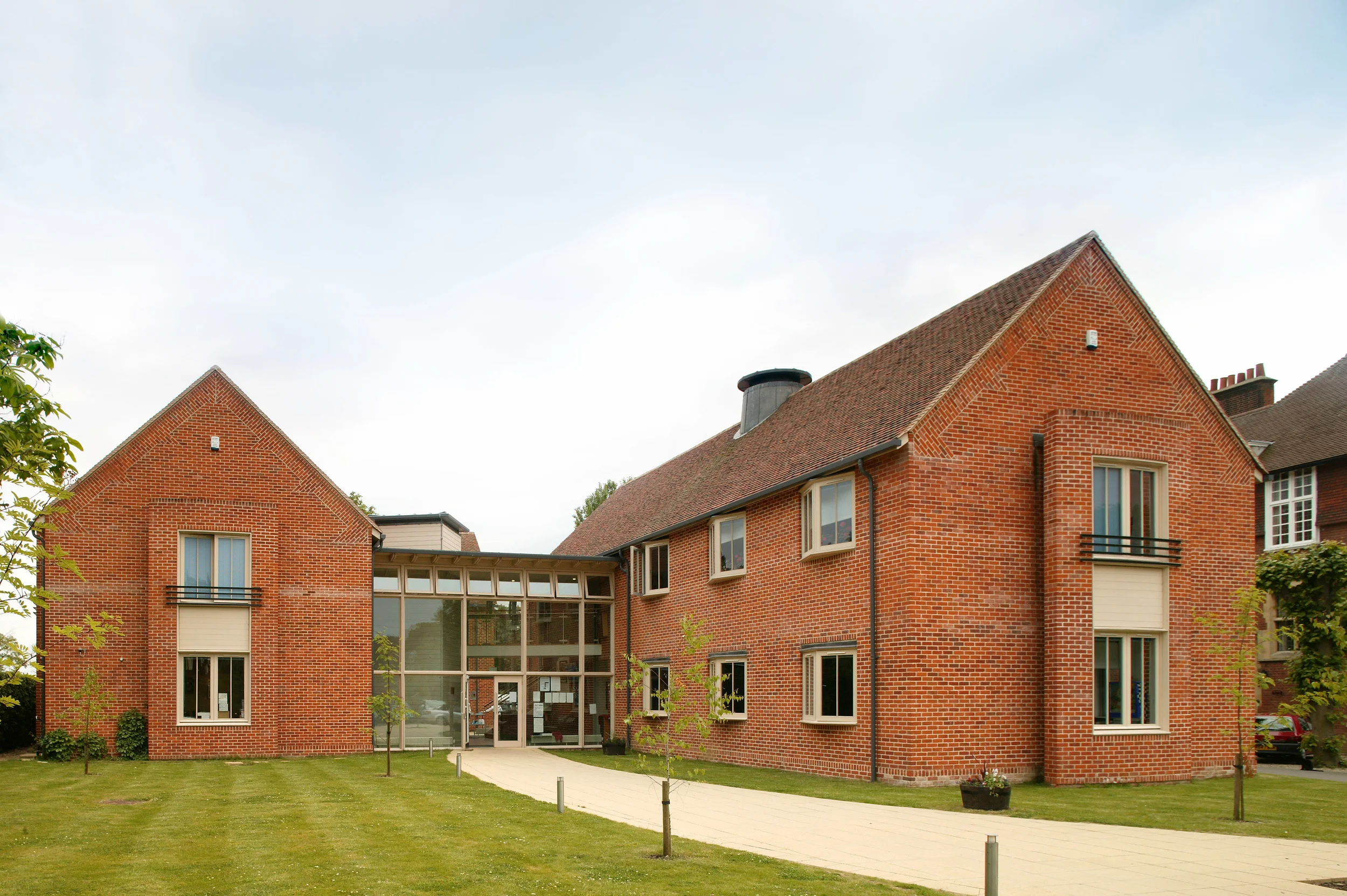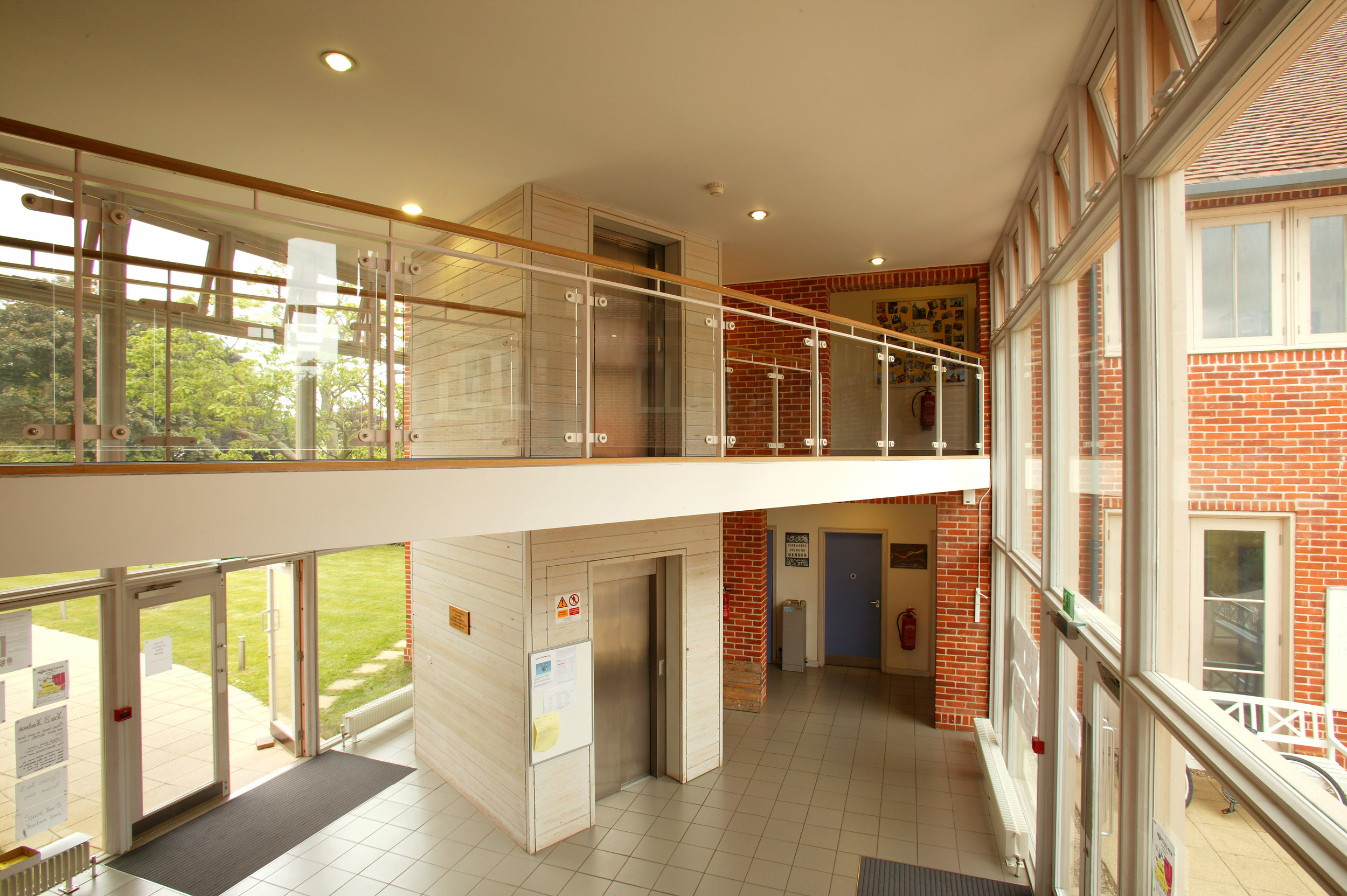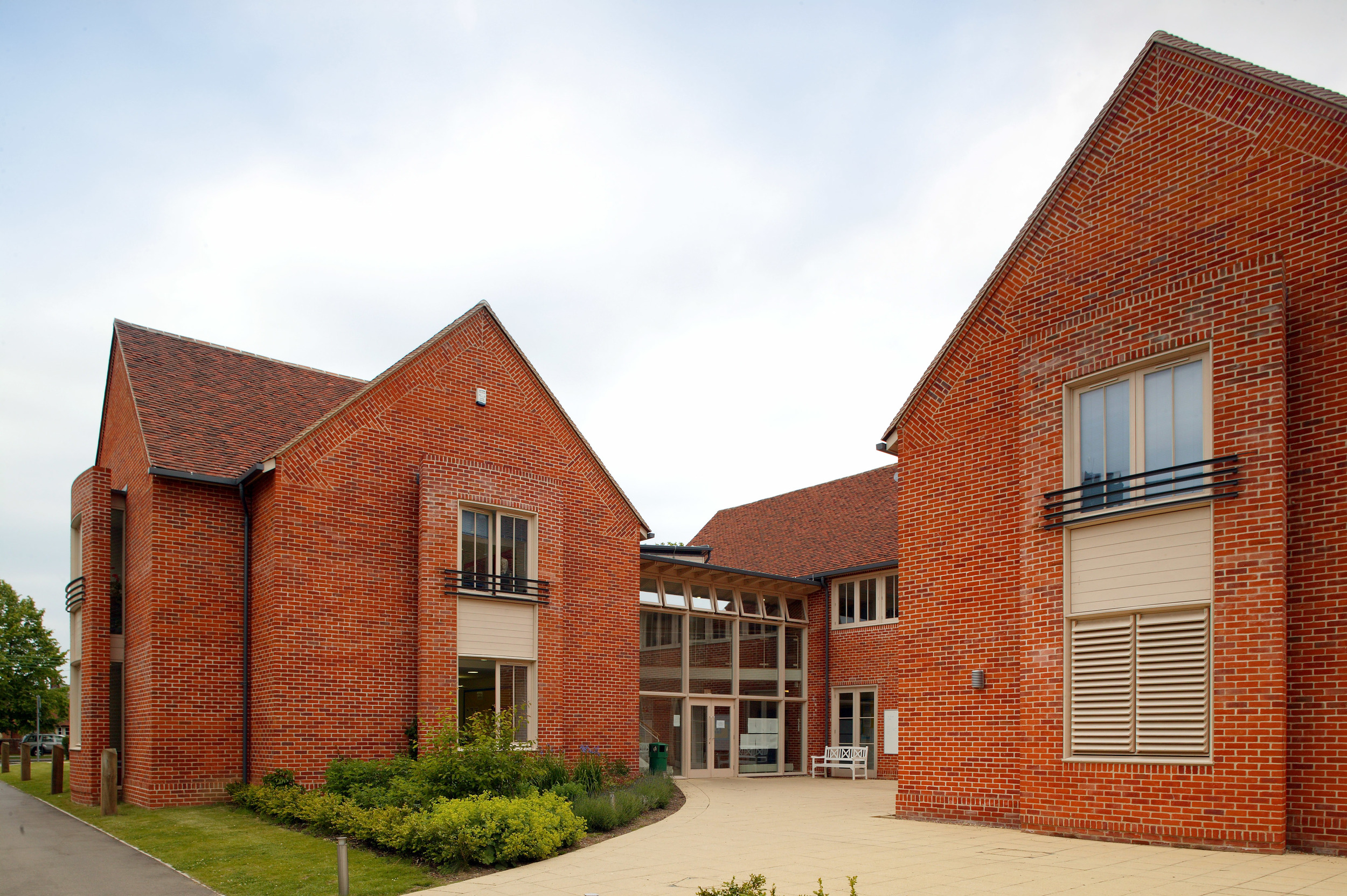The Courtauld Centre
Felsted School, Essex
The site for the Courtauld Centre is in the historic centre of Felsted village and immediately adjacent to the fine Victorian buildings of the main school. The sensitivity of this setting was particularly challenging, and our design takes a rigorous and referenced approach following the traditional forms, materials and detailing of the older buildings. The plan form of the Courtauld Centre is broken down into two separate buildings, linked by a glazed entrance, allowing the scale and proportion of each block to remain subservient to the adjacent Victorian architecture. The offset plan creates an enclosed entrance court and prevents overlooking between classrooms.
There are eight classrooms, a common room and changing facilities. The central glazed link provides the main stair and lift with a first floor bridge between each block. Roof top cowls make deliberate reference to the vertical elements of the Victorian chimneys and provide natural light and natural ventilation to the spaces below. The red brick facades take their lead from the C19 buildings using ‘tumbled’ brick detailing to the gables with projecting brick bays, timber joinery and a plain tile roof.
Client: The Trustees
Value: £1.8M



