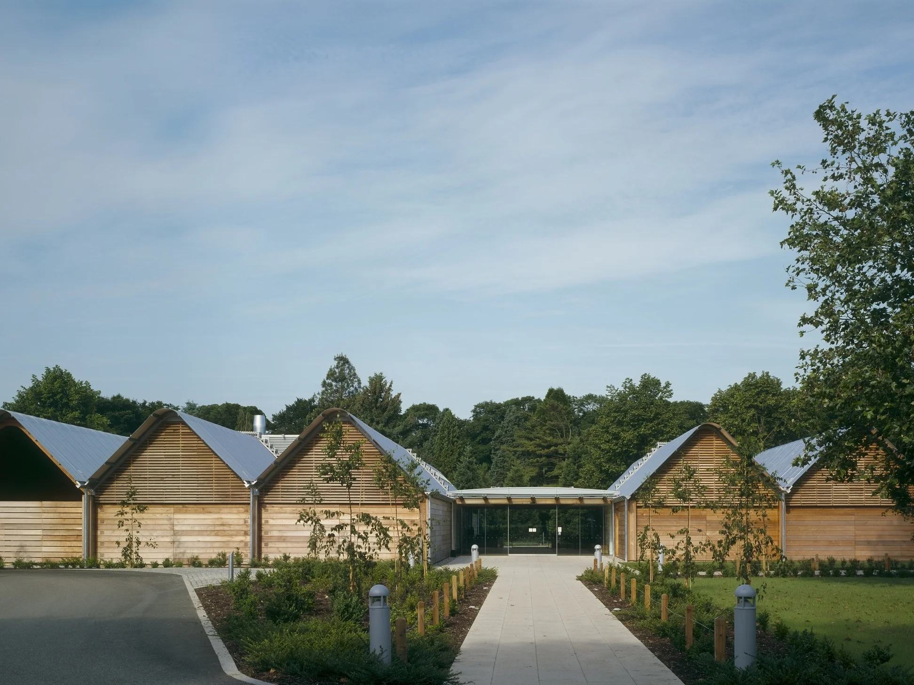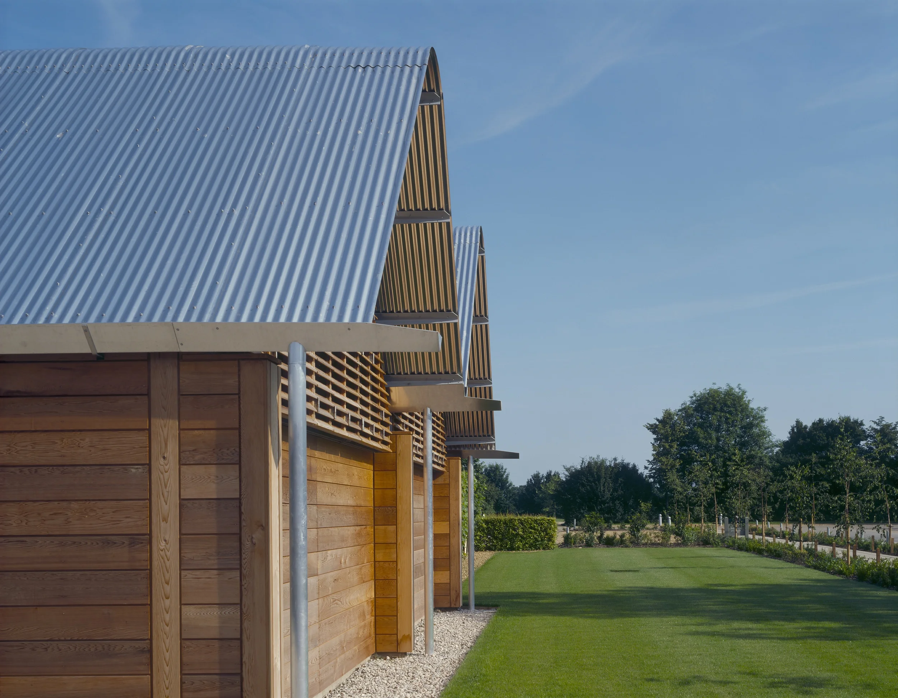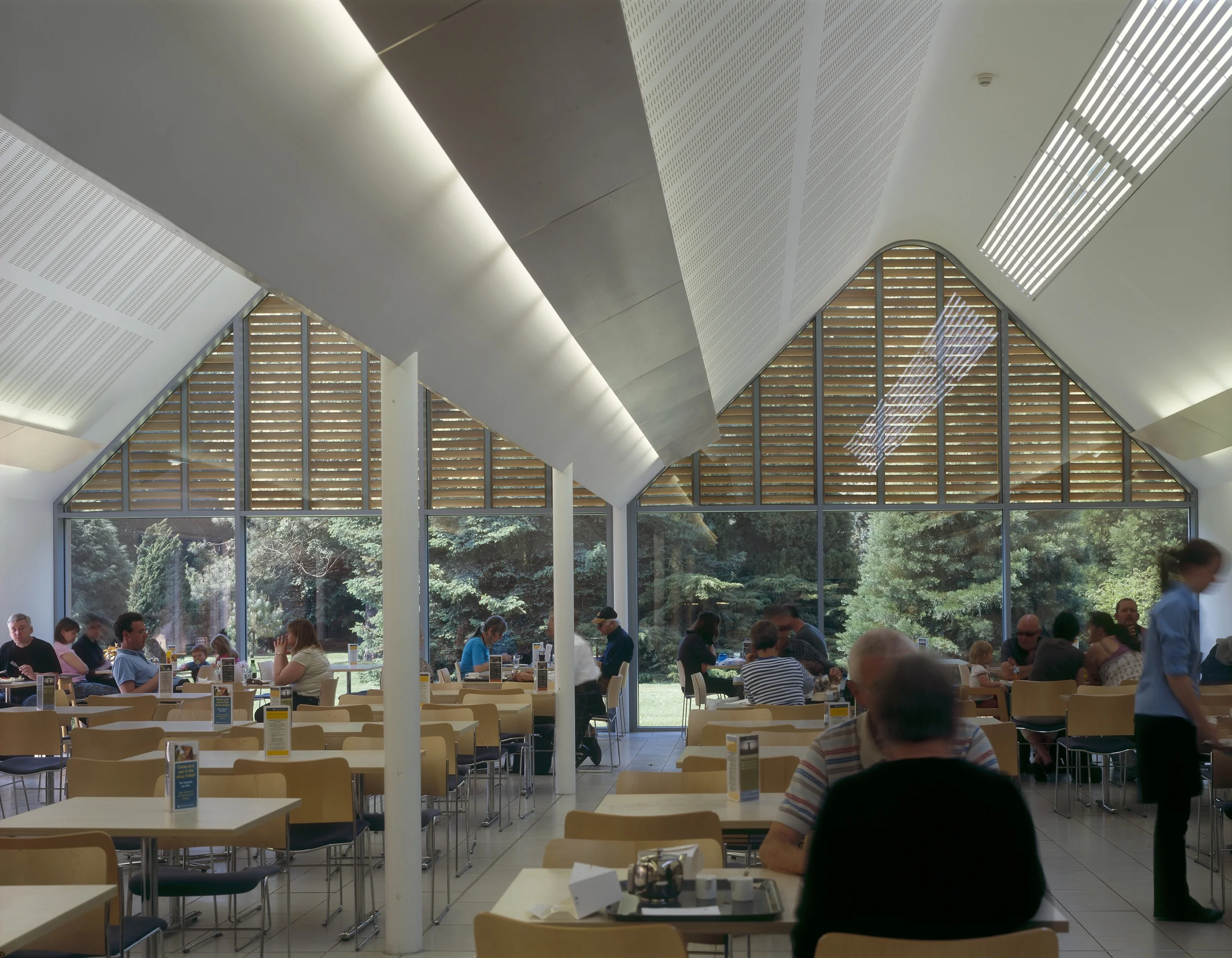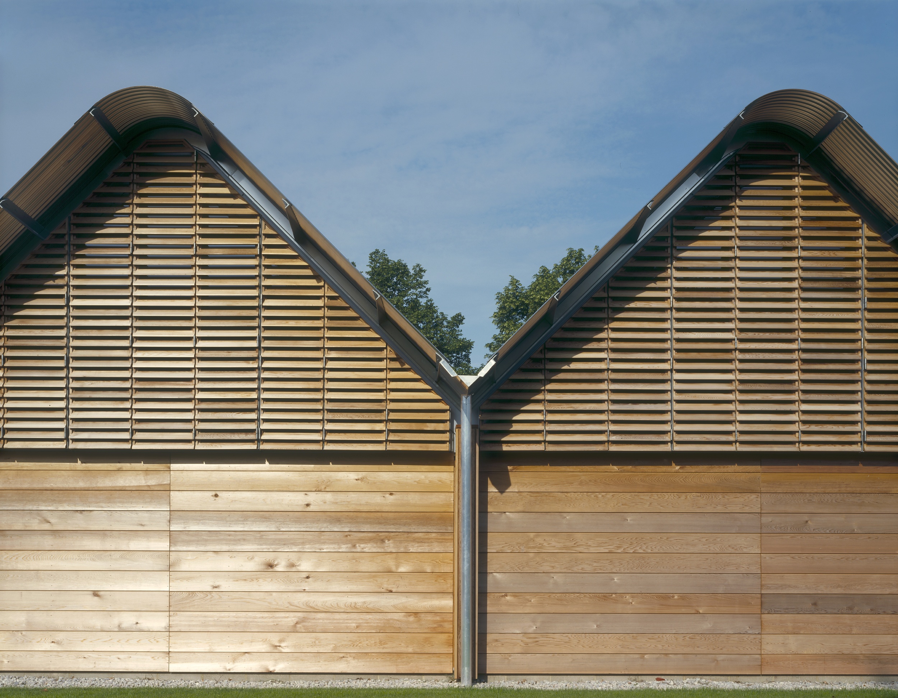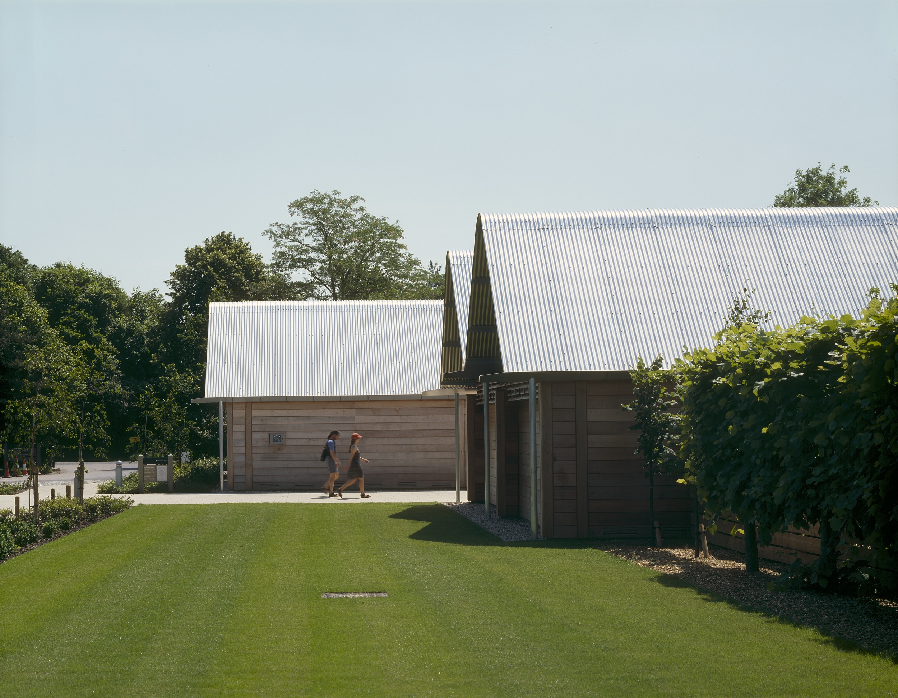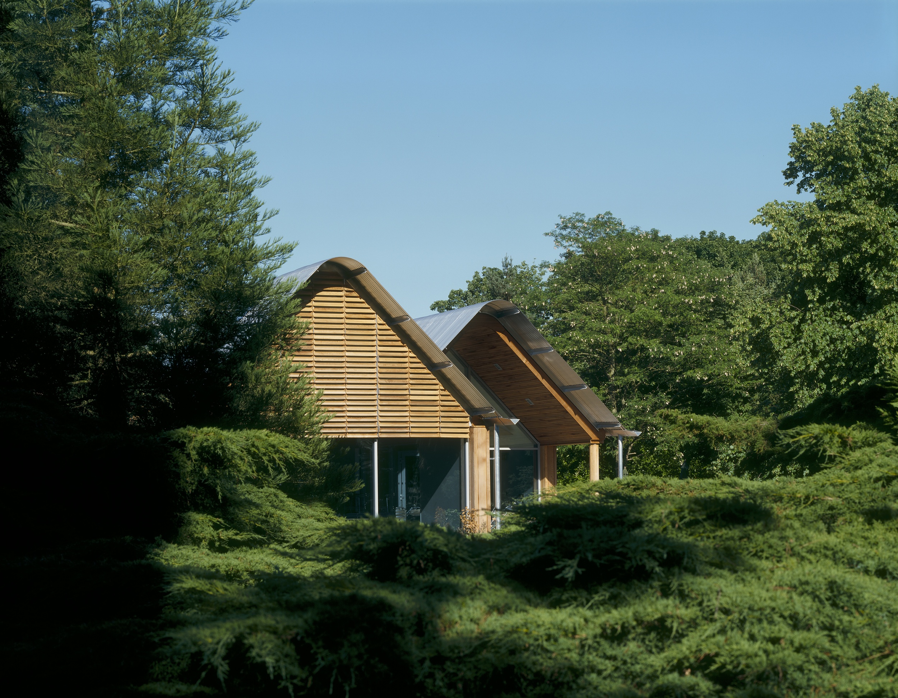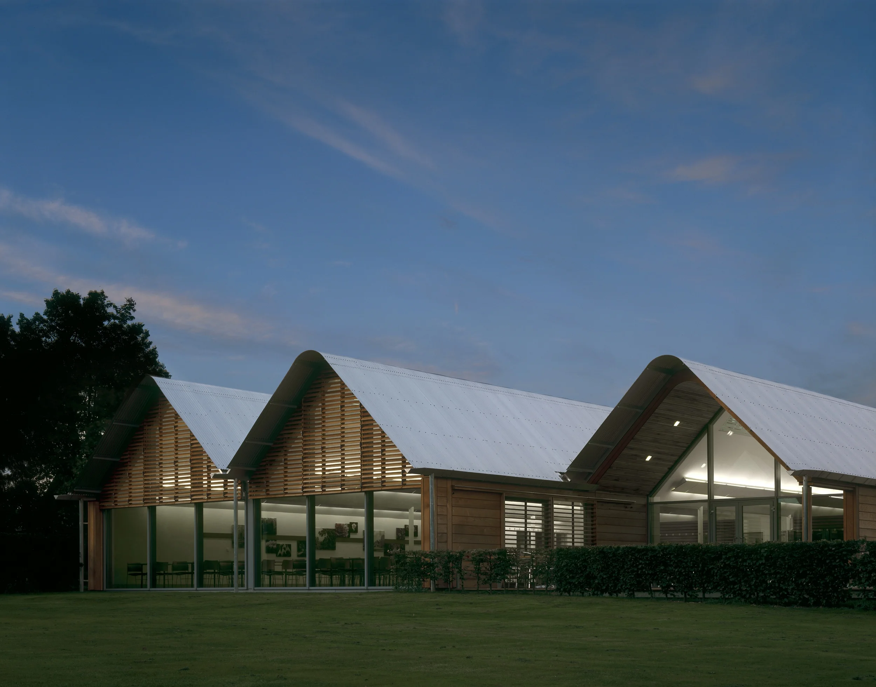Anglesey Abbey
National Trust Visitor Facilities, Cambridgeshire
Following competitive interview, the practice was commissioned to design this new visitor facility at Anglesey Abbey. The project involved detailed discussions with the National Trust, to establish a clear brief and to achieve a building that would be both energy efficient and innovative, as well as an exemplar for disabled access and use.
Anglesey Abbey gardens are renowned for their highly structured formal layout, and the building endeavours to express this formality in its design. The new building is carefully placed to contain the busy day to day activities of a Visitor Facility, and to preserve the quiet calm of the gardens. The design recognises the importance of placing the building without interrupting the established garden plan, whilst at the same time subtly introducing a view of the formal gardens from within.
The building is placed across the existing perimeter tree belt, with one of the pitched roof bays projecting through the trees with views from the main Restaurant. From the gardens, the structure of the new facility is softened by extending the gables of the pitched roofs and by introducing a filigree layer of elegantly detailed timber louvers over the full height glazing to remove solar reflection.
The entry to the gardens from the facility is deliberately set ‘off axis’ with the formal layout of the estate, to ensure that the original structure of paths, vistas and statuary remain undisturbed and dominant.
The building is conceived as a series of interconnecting pitched steel frames set out on a formal grid. The floor of the building is slightly raised from the ground level, to give a light touch to the landscape, and raised views to the gardens.
The structural grid is expressed on the outside of the building in the bay widths of the cedar cladding, to give a simple structured elevation, resonant with the extreme formality of the gardens. The pitched roofs with curved ridges are clad in aluminium sheet, which will turn a neutral dull grey over time, merged against the East Anglian sky.
A formal courtyard is formed by the offset plan arrangements at the entrance. The flat roofed central reception and ticket area forms a ‘hyphen’ between the two groups of pitched roofs either side. The main spaces open off this area providing a shop and education room on one side, and a 180 seat Restaurant on the other. The main kitchens, back of house, public WCs, staff facilities and office accommodation for the Abbey staff, complete the facilities. A new landscaping scheme re-directs the traffic to parking groves.
The project won a Civic Trust Award and a National RIBA Award in 2008, and has been published in a number of leading architectural journals.
Structural Engineer: Cameron Taylor
M&E Engineer: Max Fordham
Cost Control: DLE
Main Contractor: J S Hay

