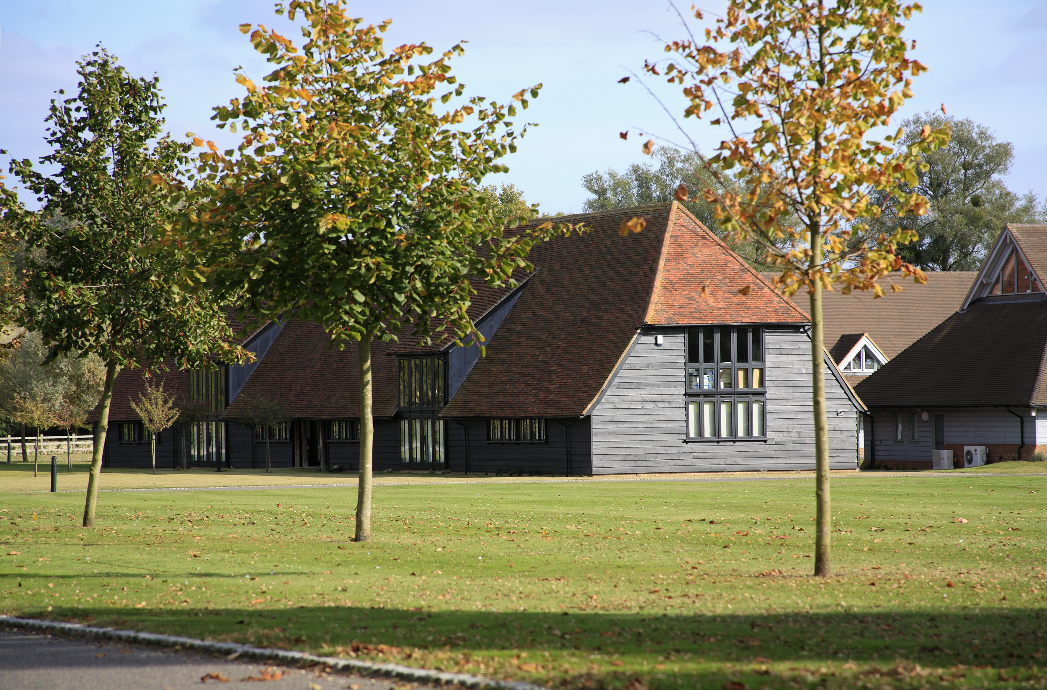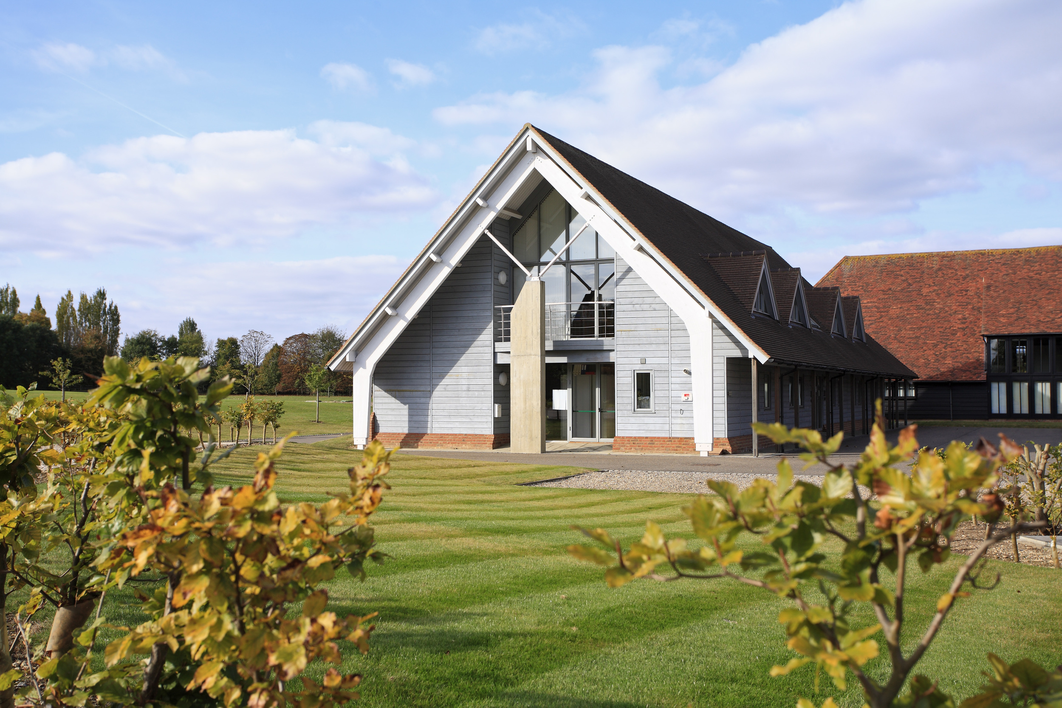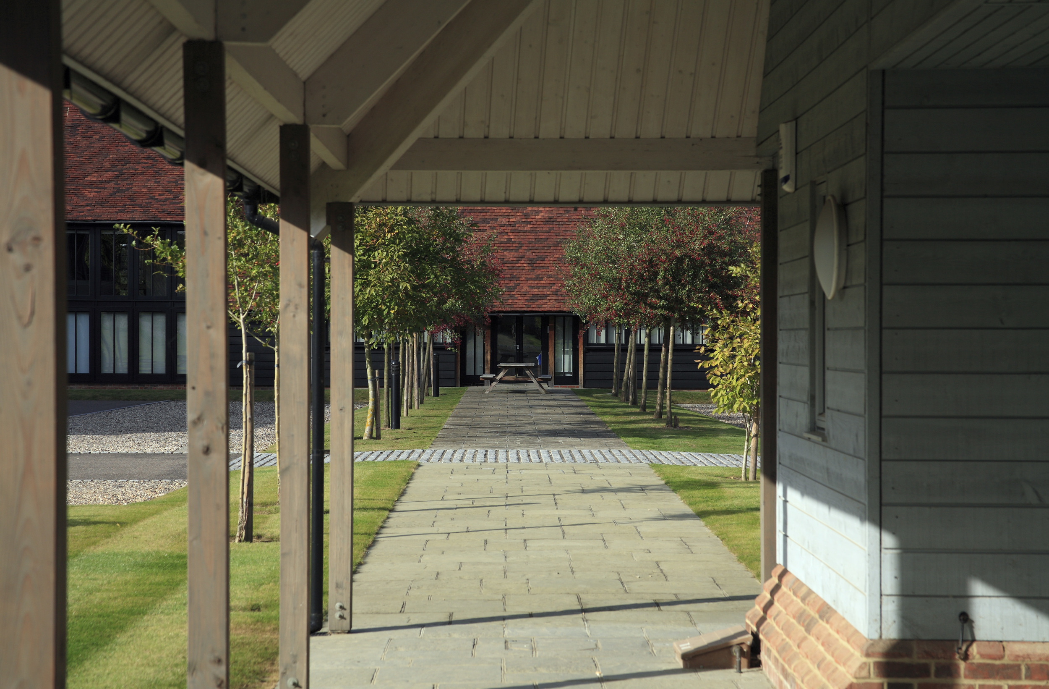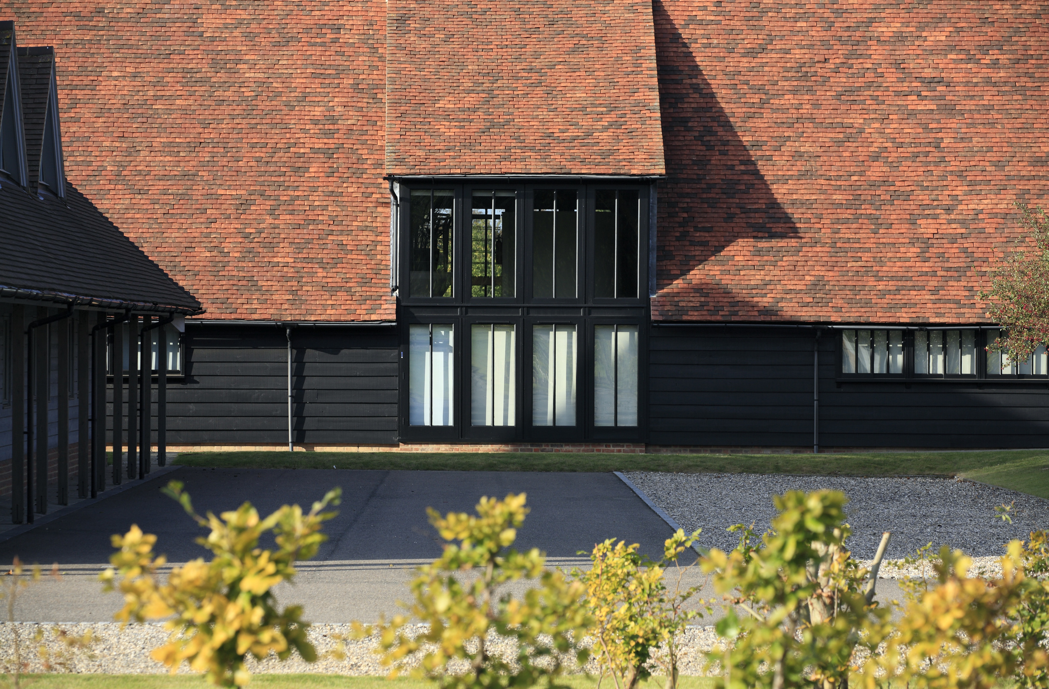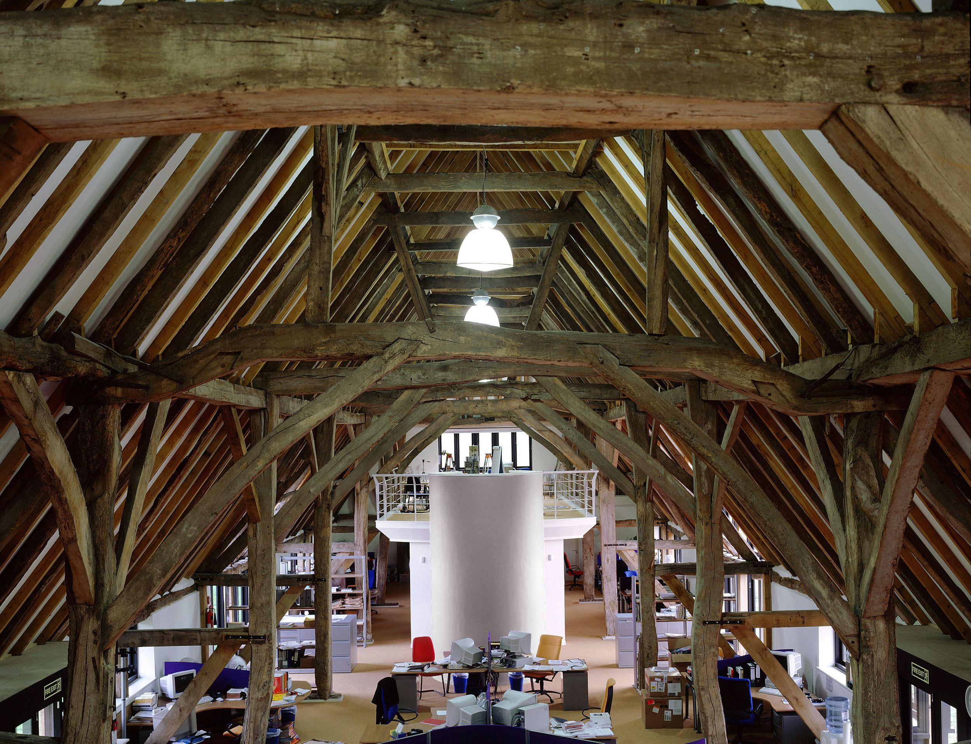Abbey Farm
Restoration & Commercial Development
The site for this commercial development contains a Grade 2* timber framed barn, some parts of which date back to the C13. The scheme restores the barn, rebuilding two of the missing bays, and provides a new R & D business centre with new buildings grouped around the old structure. Great care is taken to ensure that the new buildings are similar in design to the original barn, with large tiled roofs and low eaves, but subservient in scale and mass to preserve and enhance the rural setting.
Three new buildings are grouped on the south side, slightly below the surrounding ground, opening onto a central courtyard. An arcade of timber posts faces on to the court, providing a covered pedestrian link between the offices. The design of the courtyard, with symmetrical buildings either side, and a curved building at one end, encloses the car parking to preserve the appearance of a farmyard group in the countryside.
Internally an innovative structure of tensioned steel ‘umbrellas’ is used to support the laminated portal frames. Particular attention is given to the insertion of floors within the great barn, where service facilities are provided below first floor open seminar rooms, entirely free of the old structure, maintaining the original visual volume of the barn.
Our repeat work across site over more than a decade strives to create a high quality working environment, in a rural setting, incorporating Listed Heritage Assets. Attention to detail, high quality materials and robust, well lit and highly serviced internal environments ensure continuing success and full occupancy rates.
The site is regarded as a great local ‘success story’ by the Local Authority.

